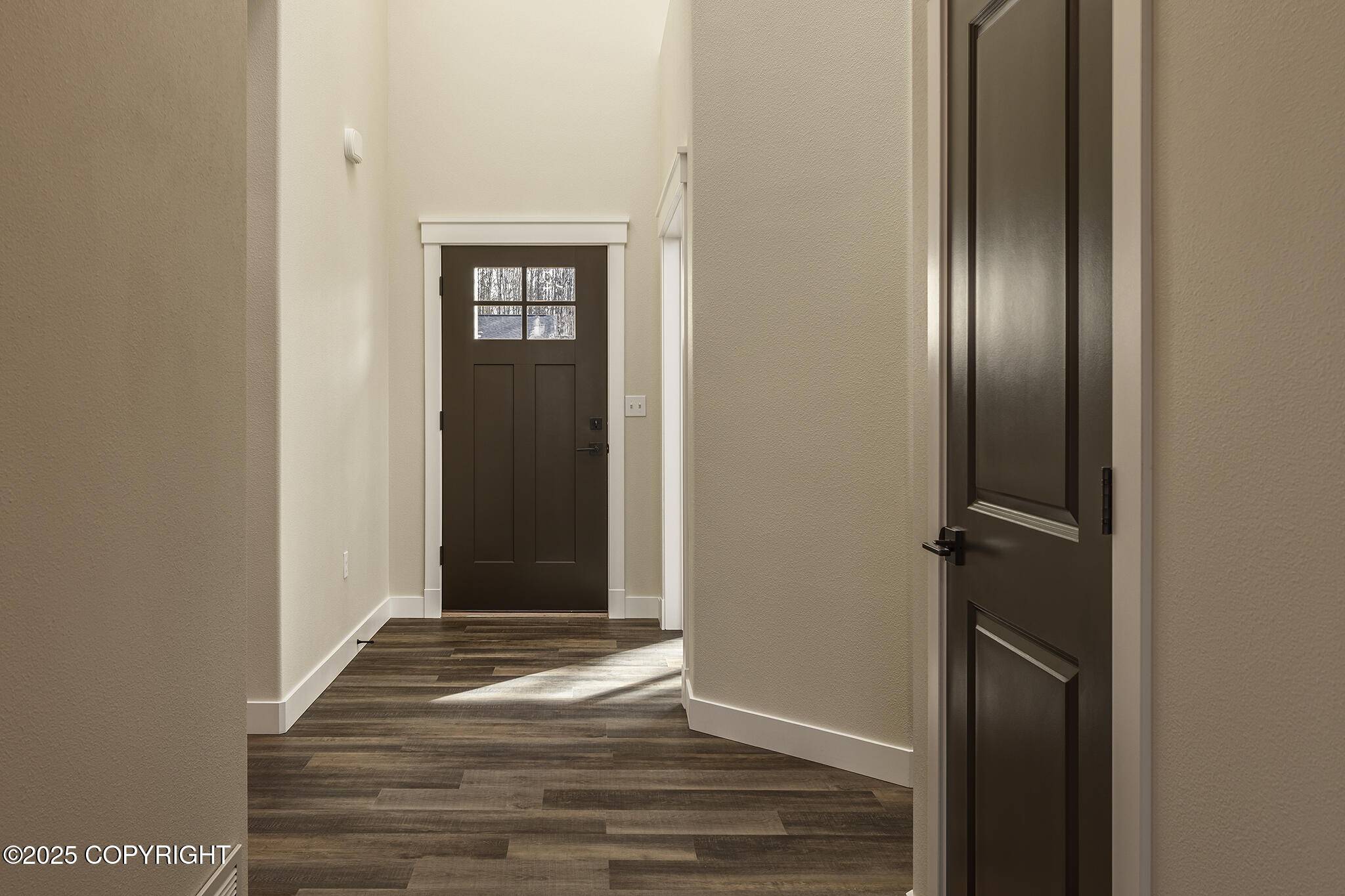$542,456
$542,456
For more information regarding the value of a property, please contact us for a free consultation.
3 Beds
3 Baths
2,044 SqFt
SOLD DATE : 03/28/2025
Key Details
Sold Price $542,456
Property Type Single Family Home
Listing Status Sold
Purchase Type For Sale
Square Footage 2,044 sqft
Price per Sqft $265
MLS Listing ID 24-4810
Sold Date 03/28/25
Style Ranch-Traditional
Bedrooms 3
Full Baths 2
Half Baths 1
Construction Status New - Construction Complete
Year Built 2024
Lot Size 1.000 Acres
Acres 1.0
Source Alaska Multiple Listing Service
Property Description
The Ivy Plan by WM Construction! Two story entry, mud room, pantry, upgraded kitchen w/ granite countertops, SS Appliances, 9' ceilings, large owners suite, soaking tub, custom tile shower, private toilet room and a huge walk in closet. Oversized 3 car Garage, covered porch and covered deck. Full list of features:
Large country front porch
Asphalt Walkway
Luxury Vinyl Plank Flooring
Vaulted Great Room
Ceiling fans
Gas Fireplace
Your choice of Granite or Quartz Countertops
Custom cabinetry with soft close!
Pantry
Laundry room off Mud room
Gas dryer hookup
Carpeted bedrooms
Tray ceiling in Owner's Suite
Dual sinks w/ tiled shower
Custom walk in closet with built ins
Covered rear deck
Cat 6 wiring in every room
Dedicated freezer outlet
Garage Floor Drain
Garage Unit Heater
Garage Door Opener
On demand hot water heater
5 star energy rating
This home is currently to be built, completion in 5 months from groundbreaking. Act now before it's too late to pick all of your own finishes! Home is on schedule for foundation to begin soon.
Location
State AK
Area Wa - Wasilla
Zoning UNK - Unknown (re: all MSB)
Direction Take Wasilla Fishhook Rd, Right on E Tex-Al Drive, Left on Covington St, Right on Dale Cir. Left on N Paw St. Home is third lot on the left. Alt route from Bogard Rd / Engstrom.
Interior
Interior Features Air Exchanger, Ceiling Fan(s), CO Detector(s), Den &/Or Office, Dishwasher, Gas Fireplace, Microwave (B/I), Pantry, Range/Oven, Smoke Detector(s), Soaking Tub, Washer &/Or Dryer Hookup, Quartz Counters
Heating Forced Air, Natural Gas
Flooring Carpet
Exterior
Exterior Feature Private Yard, Covenant/Restriction, Deck/Patio, DSL/Cable Available, Fire Service Area, Garage Door Opener, Lot-Corner, Road Service Area, Paved Driveway
Parking Features Attached, Heated
Garage Spaces 3.0
Garage Description 3.0
View Mountains, Partial
Roof Type Shingle,Asphalt
Topography Level,Gently Rolling
Building
Lot Description Gently Rolling, Level
Foundation None
Lot Size Range 1.0
Architectural Style Ranch-Traditional
New Construction No
Construction Status New - Construction Complete
Schools
Elementary Schools Shaw
Middle Schools Colony
High Schools Colony
Others
Tax ID 8436B04L011
Acceptable Financing AHFC, Cash, Conventional, FHA, VA Loan
Listing Terms AHFC, Cash, Conventional, FHA, VA Loan
Read Less Info
Want to know what your home might be worth? Contact us for a FREE valuation!

Our team is ready to help you sell your home for the highest possible price ASAP

Copyright 2025 Alaska Multiple Listing Service, Inc. All rights reserved
Bought with Berkshire Hathaway HomeServices Alaska Realty







