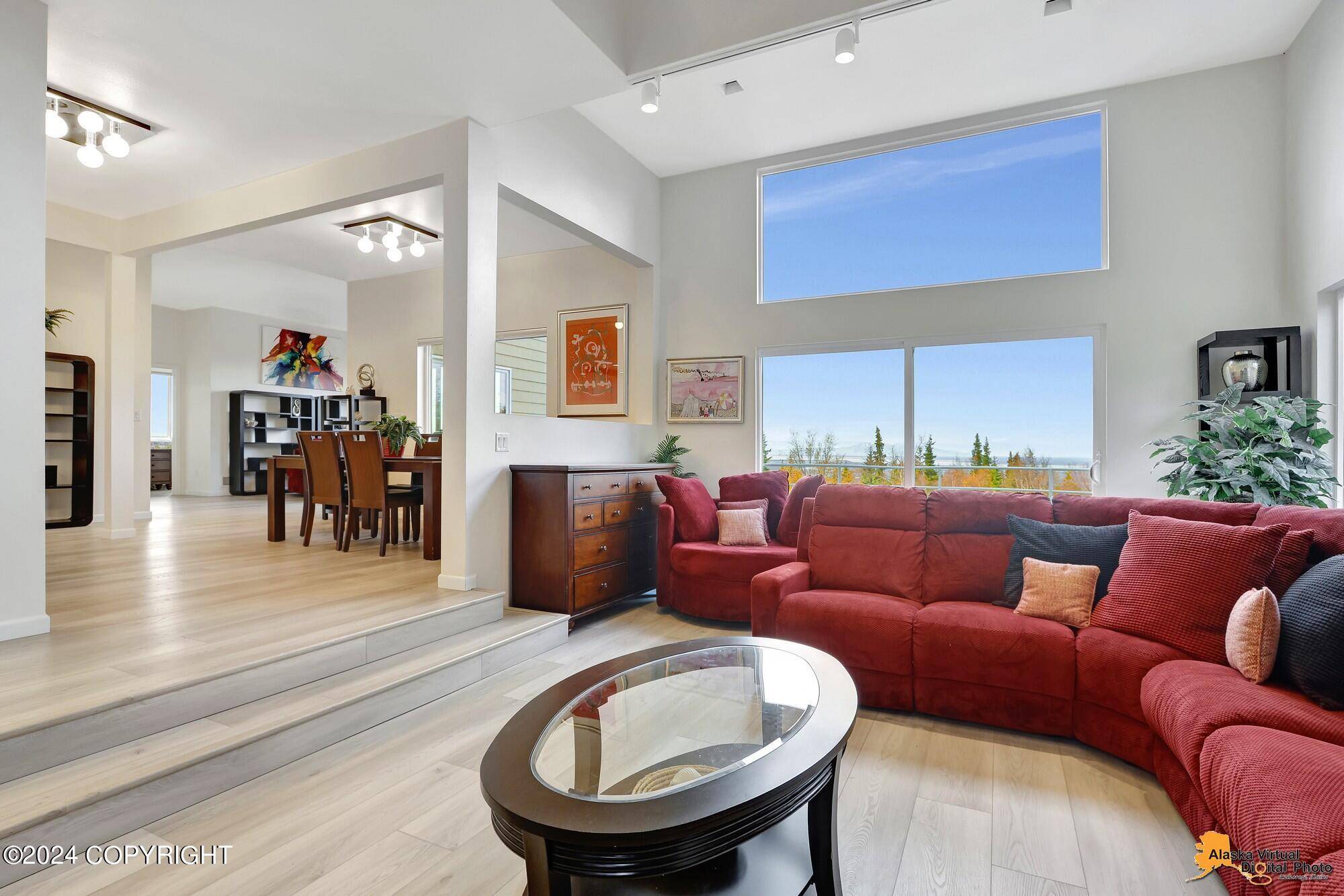$939,000
$939,000
For more information regarding the value of a property, please contact us for a free consultation.
4 Beds
4 Baths
3,564 SqFt
SOLD DATE : 12/20/2024
Key Details
Sold Price $939,000
Property Type Single Family Home
Listing Status Sold
Purchase Type For Sale
Square Footage 3,564 sqft
Price per Sqft $263
MLS Listing ID 24-13037
Sold Date 12/20/24
Style Multi-Level
Bedrooms 4
Full Baths 1
Half Baths 1
Three Quarter Bath 2
Construction Status Existing Structure
Year Built 1978
Annual Tax Amount $12,610
Lot Size 1.220 Acres
Acres 1.22
Source Alaska Multiple Listing Service
Property Description
Come home to tranquility & privacy. Views from every room in this modern hillside home! All levels have been beautifully remodeled incl. large addition in 2004. Trex decks to enjoy the views, upstairs primary suite is spacious with a luxury bathroom & private deck. Open upstairs living areas feature huge windows, a statement gas FP, dining areas & a cook's kitchen all ready for you to Enjoy!
Location
State AK
Area 30 - Abbott Rd - Dearmoun Rd
Zoning R6 - Suburban Residential
Direction From O'Malley, left on Hillside, then right on Upper O'Malley Road. Or take Abbott Road and turn left to Upper O'Malley. Turn right onto Trails End Rd. Keep right and remain on Trails End to home.
Interior
Interior Features Basement, BR/BA on Main Level, BR/BA Primary on Main Level, Den &/Or Office, Dishwasher, Disposal, Family Room, Fireplace, Gas Cooktop, Gas Fireplace, Microwave (B/I), Pantry, Range/Oven, Refrigerator, Smoke Detector(s), Vaulted Ceiling(s), Washer &/Or Dryer, Washer &/Or Dryer Hookup, Water Purification, Water Softener, Window Coverings, Solid Surface Counter
Heating Forced Air, Natural Gas
Flooring Carpet
Exterior
Exterior Feature Private Yard, Deck/Patio, Garage Door Opener, In City Limits, Landscaping, Motion Lighting, Road Service Area, Shed, View, Paved Driveway, RV Parking
Parking Features Attached, Heated
Garage Spaces 3.0
Garage Description 3.0
View City Lights, Inlet, Mountains, Ocean, Unobstructed
Topography Level,Sloping
Building
Lot Description Level, Sloping
Foundation Other, None
Lot Size Range 1.22
Architectural Style Multi-Level
New Construction No
Construction Status Existing Structure
Schools
Elementary Schools O'Malley
Middle Schools Hanshew
High Schools Service
Others
Tax ID 0152427100001
Acceptable Financing AHFC, Cash, Conventional, FHA, VA Loan
Listing Terms AHFC, Cash, Conventional, FHA, VA Loan
Read Less Info
Want to know what your home might be worth? Contact us for a FREE valuation!

Our team is ready to help you sell your home for the highest possible price ASAP

Copyright 2025 Alaska Multiple Listing Service, Inc. All rights reserved
Bought with Keller Williams Realty Alaska Group of Wasilla







