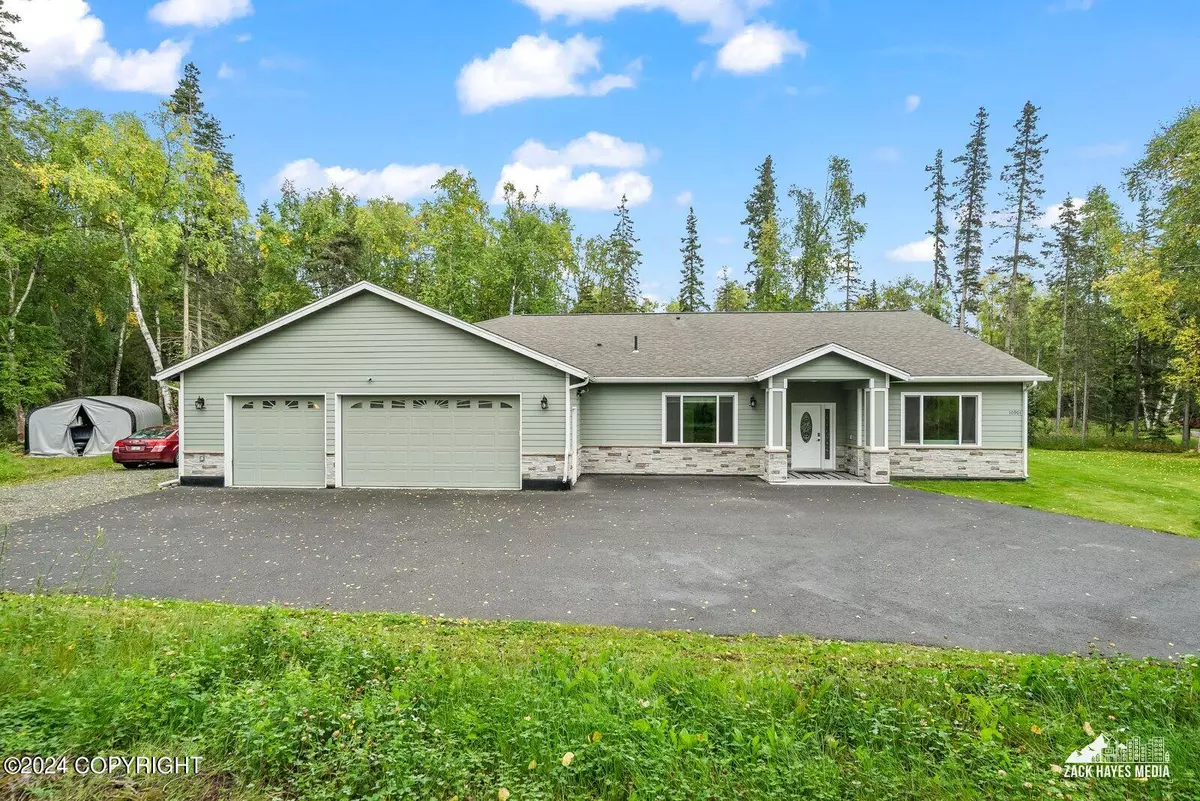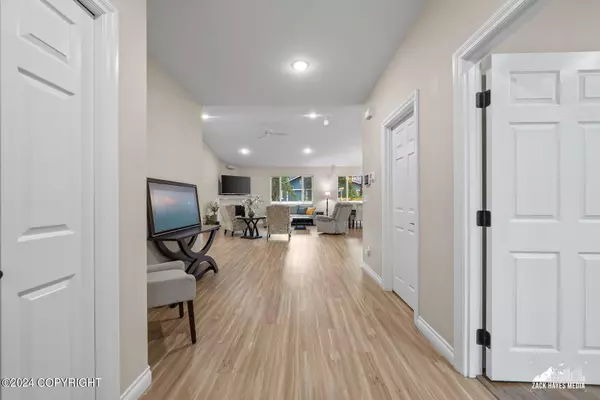$799,000
$799,000
For more information regarding the value of a property, please contact us for a free consultation.
4 Beds
3 Baths
2,593 SqFt
SOLD DATE : 11/04/2024
Key Details
Sold Price $799,000
Property Type Single Family Home
Listing Status Sold
Purchase Type For Sale
Square Footage 2,593 sqft
Price per Sqft $308
MLS Listing ID 24-11555
Sold Date 11/04/24
Style Ranch-Traditional
Bedrooms 4
Full Baths 1
Half Baths 1
Three Quarter Bath 1
Construction Status Existing Structure
Originating Board Alaska Multiple Listing Service
Year Built 2016
Annual Tax Amount $12,108
Lot Size 1.022 Acres
Acres 1.02
Property Description
Discover this beautiful ranch-style residence on a partially wooded acre lot. Featuring a modern open floorplan, this home includes an impressive kitchen w/white cabinetry, quartz countertops, large breakfast bar island, and under-counter lighting. The living area is enhanced by vaulted ceilings, beautiful windows, and a cozy gas fireplace. Built-ins throughout the home add to it's appeal. The spacious primary suite offers its own gas fireplace, two closets, and a bathroom with a jetted tub, separate shower, and double vanities. A private patio door off primary suite adds an extra touch of seclusion. Three additional generously sized bedrooms, with two featuring walk-in closets, provide ample space for everyone.
Interior walls are insulated for sound dampening. Enjoy outdoor living with a covered patio with stub for natural gas off the dining area, plus an additional uncovered space perfect for entertaining or relaxing. The property also includes a three-car garage, a gravel pad for extra parking and space for outdoor toys. Don't miss out on this exceptional opportunity!
Location
State AK
Area 30 - Abbott Rd - Dearmoun Rd
Zoning R6 - Suburban Residential
Direction East on O'Malley, right on Lipscomb, home is on the left.
Interior
Interior Features BR/BA on Main Level, BR/BA Primary on Main Level, CO Detector(s), Dishwasher, Electric Cooktop, Gas Fireplace, Jetted Tub, Microwave (B/I), Range/Oven, Refrigerator, Smoke Detector(s), Vaulted Ceiling(s), Washer &/Or Dryer Hookup, Window Coverings, Quartz Counters
Exterior
Exterior Feature Private Yard, Cable TV, Deck/Patio, Garage Door Opener, Handicap Accessible, Paved Driveway
Garage Attached, Heated
Garage Spaces 3.0
Garage Description 3.0
Roof Type Shingle,Asphalt
Topography Level,Sloping
Parking Type Attached, Heated
Building
Lot Description Level, Sloping
Foundation None
Lot Size Range 1.02
Architectural Style Ranch-Traditional
New Construction No
Construction Status Existing Structure
Schools
Elementary Schools O'Malley
Middle Schools Hanshew
High Schools Service
Others
Tax ID 0151411800001
Acceptable Financing Cash, Conventional, VA Loan
Listing Terms Cash, Conventional, VA Loan
Read Less Info
Want to know what your home might be worth? Contact us for a FREE valuation!

Our team is ready to help you sell your home for the highest possible price ASAP

Copyright 2024 Alaska Multiple Listing Service, Inc. All rights reserved
Bought with Real Broker Alaska








