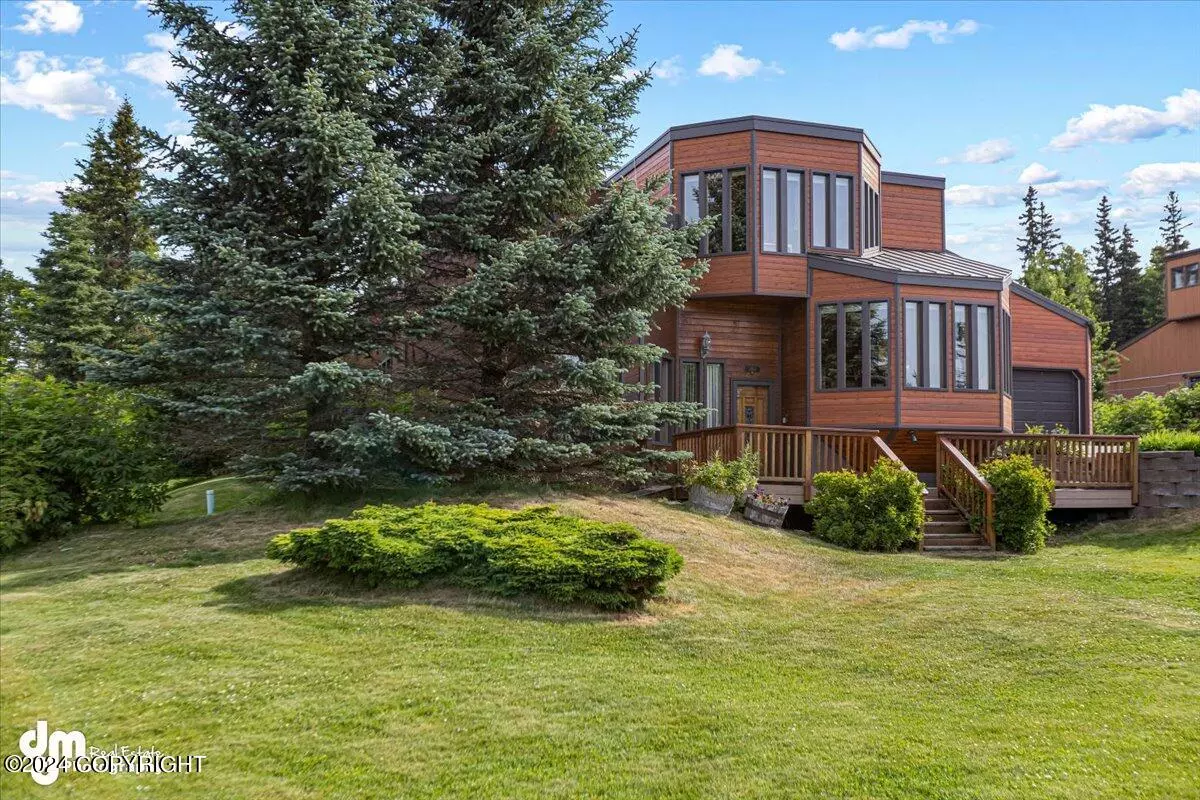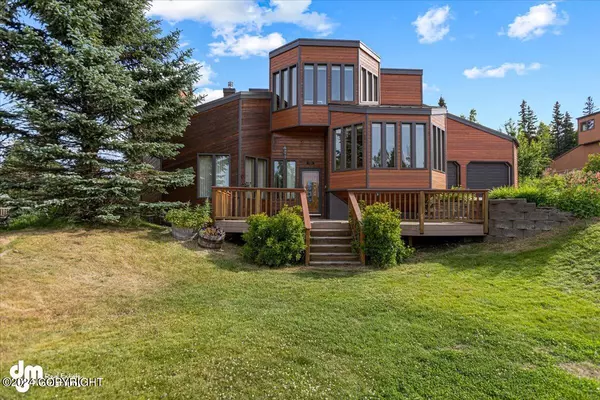$775,000
$775,000
For more information regarding the value of a property, please contact us for a free consultation.
3 Beds
3 Baths
3,600 SqFt
SOLD DATE : 10/31/2024
Key Details
Sold Price $775,000
Property Type Single Family Home
Listing Status Sold
Purchase Type For Sale
Square Footage 3,600 sqft
Price per Sqft $215
MLS Listing ID 24-8285
Sold Date 10/31/24
Style Multi-Level
Bedrooms 3
Full Baths 3
Construction Status Existing Structure
HOA Fees $100
Originating Board Alaska Multiple Listing Service
Year Built 1983
Annual Tax Amount $9,512
Lot Size 1.125 Acres
Acres 1.12
Property Description
MULTIPLE OFFER NOTICE IN DOCS TAB. 2.25% ASSUMABLE VA w approximately $675,000bal.. Uniquely Alaskan living taking advantage of sunny south & west exposure; when its light outside you get the full advantage of the natural light inside as well. Dramatic two-story living room with tongue and groove redwood walls and ceilings and floor to ceiling rock fireplace The kitchen and nook have wall to wall to wall windows, granite countertops, a separate utility sink, stainless appliances including a new Kitchenaid dishwasher, new dual microwave convection oven combo, a GE Monogram refrigerator and a Kitchenaid electric cooktop.. Blue floor tiles add a beautiful accent with the use of wood. The private expansive master suite includes a sitting area and office/den loaded with even more windows, and its own private deck with steps down to the backyard. The lower level boasts a theater room, wet bar and den/trophy room that has an indoor archery tunnel. New carpeting has just been installed in the lower areas. The tunnel has been tested for lead and remediated.
Location
State AK
Area 30 - Abbott Rd - Dearmoun Rd
Zoning R6 - Suburban Residential
Direction East on DeArmoun Road approx 2.7 miles, N on Von Scheben to address on the right
Interior
Interior Features Basement, CO Detector(s), Den &/Or Office, Dishwasher, Electric, Electric Cooktop, Family Room, Fireplace, Microwave (B/I), Refrigerator, Smoke Detector(s), Vaulted Ceiling(s), Washer &/Or Dryer Hookup, Wet Bar, Granite Counters
Heating Forced Air, Natural Gas
Flooring Laminate, Carpet
Exterior
Exterior Feature Cable TV, Covenant/Restriction, Deck/Patio, DSL/Cable Available, Fire Service Area, Garage Door Opener, Home Owner Assoc, In City Limits, Landscaping, Road Service Area, Shed, Paved Driveway, RV Parking
Garage Attached, Heated, Tuck Under
Garage Spaces 2.0
Garage Description 2.0
View City Lights, Inlet, Mountains
Roof Type Membrane
Parking Type Attached, Heated, Tuck Under
Building
Foundation None
Lot Size Range 1.12
Architectural Style Multi-Level
New Construction No
Construction Status Existing Structure
Schools
Elementary Schools Bear Valley
Middle Schools Goldenview
High Schools South Anchorage
Others
Tax ID 0174311100001
Acceptable Financing AHFC, Assumable, Cash, Conventional, VA Loan, See Remarks
Listing Terms AHFC, Assumable, Cash, Conventional, VA Loan, See Remarks
Read Less Info
Want to know what your home might be worth? Contact us for a FREE valuation!

Our team is ready to help you sell your home for the highest possible price ASAP

Copyright 2024 Alaska Multiple Listing Service, Inc. All rights reserved
Bought with RE/MAX Dynamic Properties








