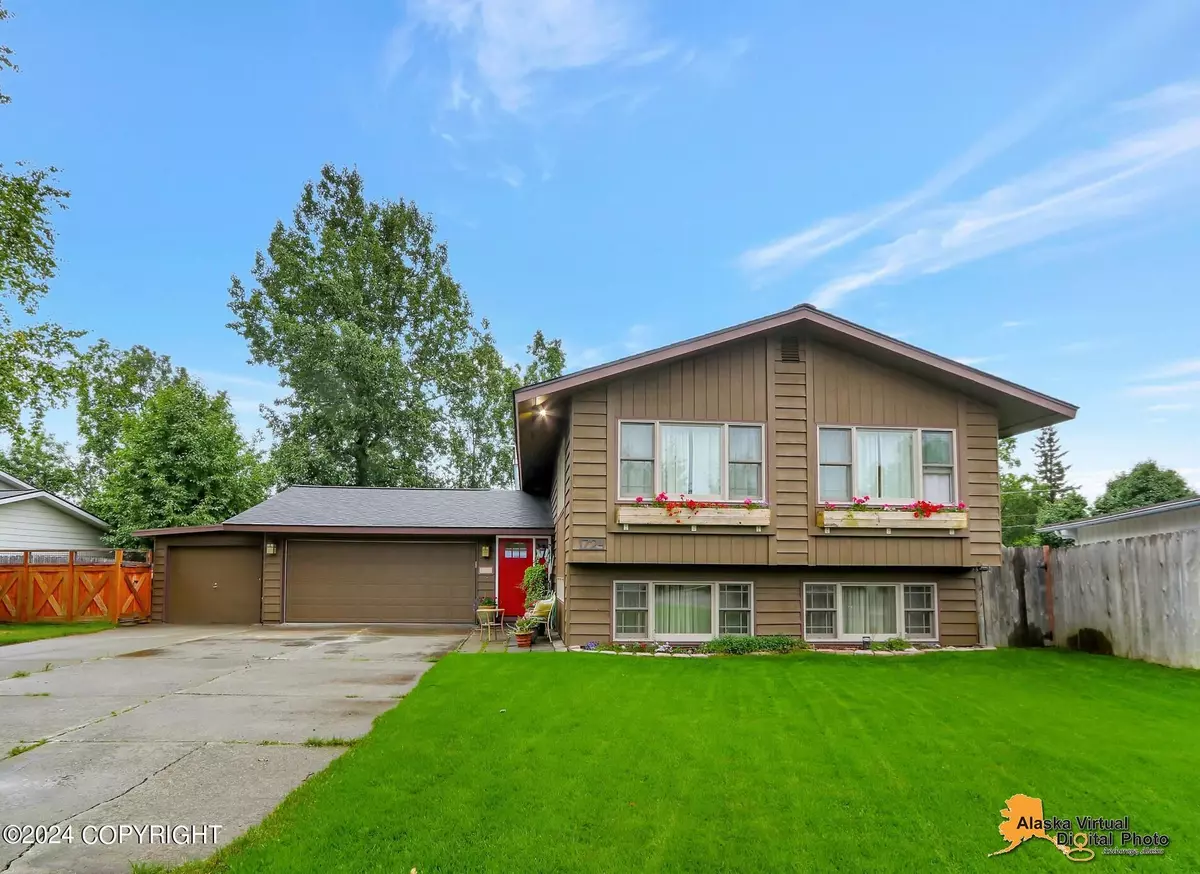$469,000
$469,000
For more information regarding the value of a property, please contact us for a free consultation.
4 Beds
2 Baths
1,922 SqFt
SOLD DATE : 10/29/2024
Key Details
Sold Price $469,000
Property Type Single Family Home
Listing Status Sold
Purchase Type For Sale
Square Footage 1,922 sqft
Price per Sqft $244
MLS Listing ID 24-10797
Sold Date 10/29/24
Style Two-Story Tradtnl
Bedrooms 4
Full Baths 2
Construction Status Existing Structure
Originating Board Alaska Multiple Listing Service
Year Built 1971
Lot Size 9,844 Sqft
Acres 0.23
Property Description
Wonderfully upgraded and updated home! From the Rosewood floors to the exceptionally remodeled kitchen, this is a beauty. 4 bed, 2 bath home with a 3 car garage. The sellers of this beautiful home have real pride of ownership. A new roof and new exterior paint were just completed on top of all the interior work that has been done. Come and see this well appointed home. It really won't last long. Roof replacement summer 2024
Exterior paint summer 2024
Cedar fence
Trex Deck in backyard
Custom Fire pit
New exterior doors installed 2021
Anderson 400 Series windows installed 2021
Kitchen completely remodeled to include a dual fuel range with 6 burners.
Kitchen has Silestone countertops.
Rosewood hardwood floors upstairs.
Downstairs bathroom remodel in 2019
Hardwired smoke detectors in all rooms as per code.
Upstairs rooms repainted 2024
Hardwood closet doors 2024
Shed in backyard
Garden area in backyard
Hot/Cold water spigot in front
Location
State AK
Area 45 - Boniface Pkwy To Muldoon Rd
Zoning R1 - Single Family
Direction Muldoon to Parkway, East to property.
Interior
Interior Features Basement, CO Detector(s), Dishwasher, Electric Cooktop, Fireplace, Range/Oven, Refrigerator, Washer &/Or Dryer, Window Coverings
Heating Baseboard, Natural Gas
Flooring Carpet, Hardwood
Exterior
Exterior Feature Fenced Yard, Private Yard, Cable TV, Deck/Patio, DSL/Cable Available, Fire Pit, Garage Door Opener, Landscaping, Road Service Area, Shed, Storage, View, RV Parking
Garage Attached, Heated, Other-See Remarks
Garage Spaces 3.0
Garage Description 3.0
View Mountains, Unobstructed
Roof Type Composition,Shingle,Asphalt
Topography Level
Parking Type Attached, Heated, Other-See Remarks
Building
Lot Description Level
Foundation None
Lot Size Range 0.23
Architectural Style Two-Story Tradtnl
New Construction No
Construction Status Existing Structure
Schools
Elementary Schools Susitna
Middle Schools Wendler
High Schools Bartlett
Others
Tax ID 0062016500001
Acceptable Financing AHFC, Cash, Conventional, FHA, VA Loan
Listing Terms AHFC, Cash, Conventional, FHA, VA Loan
Read Less Info
Want to know what your home might be worth? Contact us for a FREE valuation!

Our team is ready to help you sell your home for the highest possible price ASAP

Copyright 2024 Alaska Multiple Listing Service, Inc. All rights reserved
Bought with Jack White Real Estate








