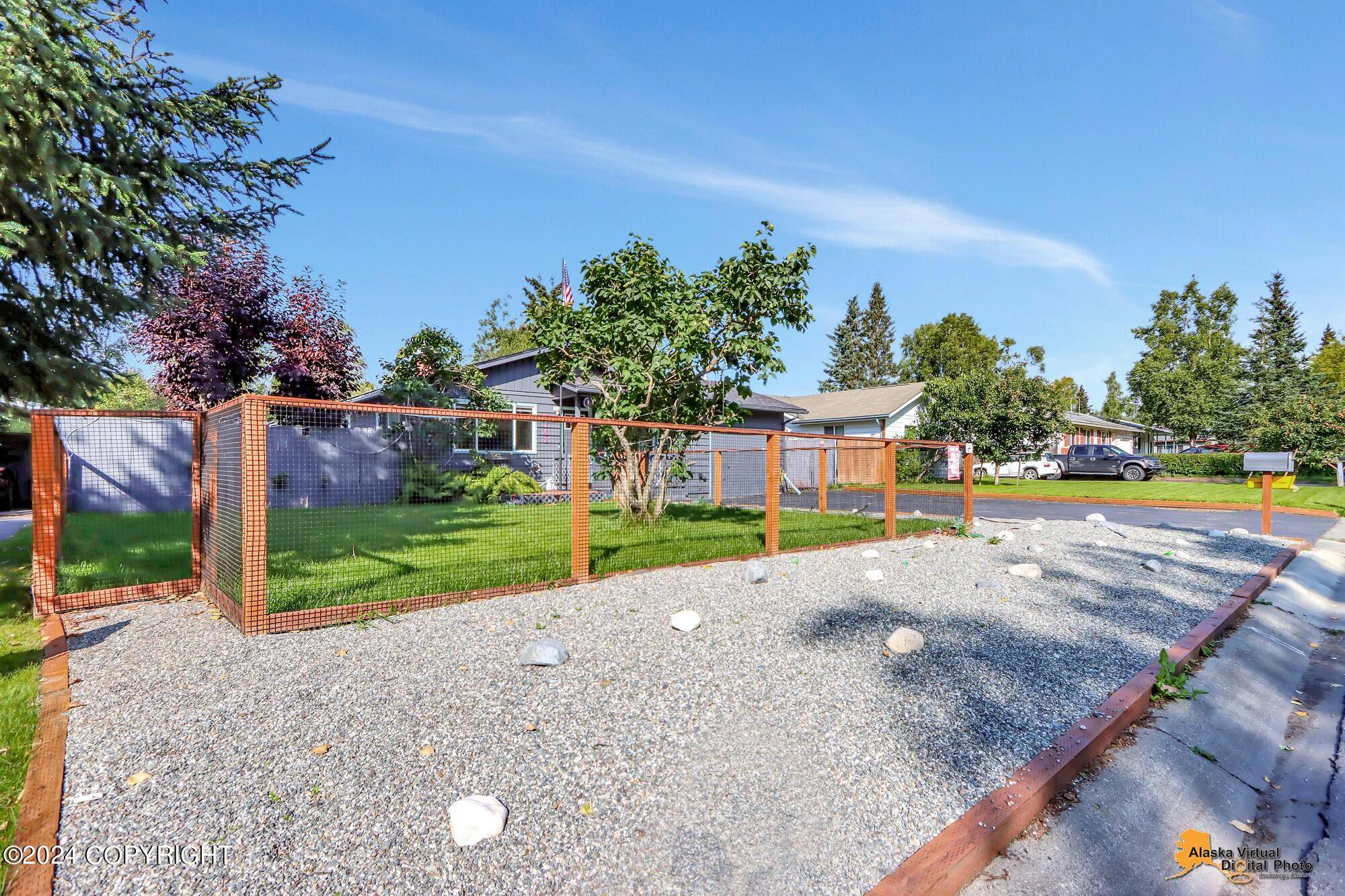$399,000
$399,000
For more information regarding the value of a property, please contact us for a free consultation.
4 Beds
3 Baths
1,812 SqFt
SOLD DATE : 10/25/2024
Key Details
Sold Price $399,000
Property Type Single Family Home
Listing Status Sold
Purchase Type For Sale
Square Footage 1,812 sqft
Price per Sqft $220
MLS Listing ID 24-3523
Sold Date 10/25/24
Style Ranch-Traditional
Bedrooms 4
Full Baths 2
Half Baths 1
Construction Status Existing Structure
Year Built 1962
Lot Size 8,750 Sqft
Acres 0.2
Source Alaska Multiple Listing Service
Property Description
MOVE IN READY! Repairs have been completed! Appraisal is done and came back at 410k! Seller to give buyer $5000 towards closing costs!
This unique, one of kind home has great opportunity for the right buyer! Must see in-person. Fully fenced in property! Beautiful gravel landscaping! 40' x 30' oversized paved driveway! 12' x 15' shed with own deck and easy access from garage man door. Plus, an extra 10' x 10' metal shed in back of property. Heated garage. Approximatley 1000 sq ft of outside decking, with mature trees, plants and misc. flowers! The roof for the main part of house was replaced in 2021. Fully finished, and freshly painted garage interior. LVP & hardwood floors throughout home. Garage boiler replaced in 2018. 50 gallon gas hot water heater replaced in 2021. Washer and dryer. New GFCI breaker panel installed March 2024
Main house kitchen features all stainless steel appliances, including brand new dishwasher, stove, granite countertop, sink and garbage disposal! Huge three drawer refrigerator with water/ice dispenser! Kitchen pantry closet! Recent flooring upgrade throughout main house. Valor gas fireplace insert. Gorgeous remodeled main bathroom from 2021, with hanging vanity, natural wood walls, and a walk in shower with an extended rain shower head. High pedestal toilet! The second 1/2 bath has a large closet and recent upgrades, including but not limited to custom blinds, paint, and flooring!
The connected addition dwelling unit is (approx 750 sqft) and is fully self contained and was built in 2002.
Features an open floor plan with new paint and upgrades from 2020. Includes laundry room with its own washer and dryer. Bathroom is oversized with a tile walk-in shower.
Two french doors leads you onto a massive deck with a big BBQ grill table. Direct vent heater in back bedroom and a gas fireplace in the main living area...and so much more! Schedule an in-person showing to see what this home can offer.
Location
State AK
Area 45 - Boniface Pkwy To Muldoon Rd
Zoning R1A - Single Family
Direction East on Muldoon, right on 36th, left on Robin, home on the right
Interior
Interior Features BR/BA on Main Level, CO Detector(s), Dishwasher, Electric, Electric Cooktop, Gas Fireplace, Pantry, Range/Oven
Exterior
Exterior Feature Fenced Yard, Private Yard, Deck/Patio, Fire Service Area, Landscaping, Road Service Area
Parking Features Attached, Heated
Garage Spaces 1.0
Garage Description 1.0
Roof Type Composition,Shingle,Asphalt
Topography Level
Building
Lot Description Level
Foundation None
Lot Size Range 0.2
Architectural Style Ranch-Traditional
New Construction No
Construction Status Existing Structure
Schools
Elementary Schools Scenic Park
Middle Schools Begich
High Schools Bartlett
Others
Tax ID 0071010600001
Acceptable Financing VA Loan, FHA, Conventional, Cash
Listing Terms VA Loan, FHA, Conventional, Cash
Read Less Info
Want to know what your home might be worth? Contact us for a FREE valuation!

Our team is ready to help you sell your home for the highest possible price ASAP

Copyright 2025 Alaska Multiple Listing Service, Inc. All rights reserved
Bought with Real Estate Brokers of Alaska







