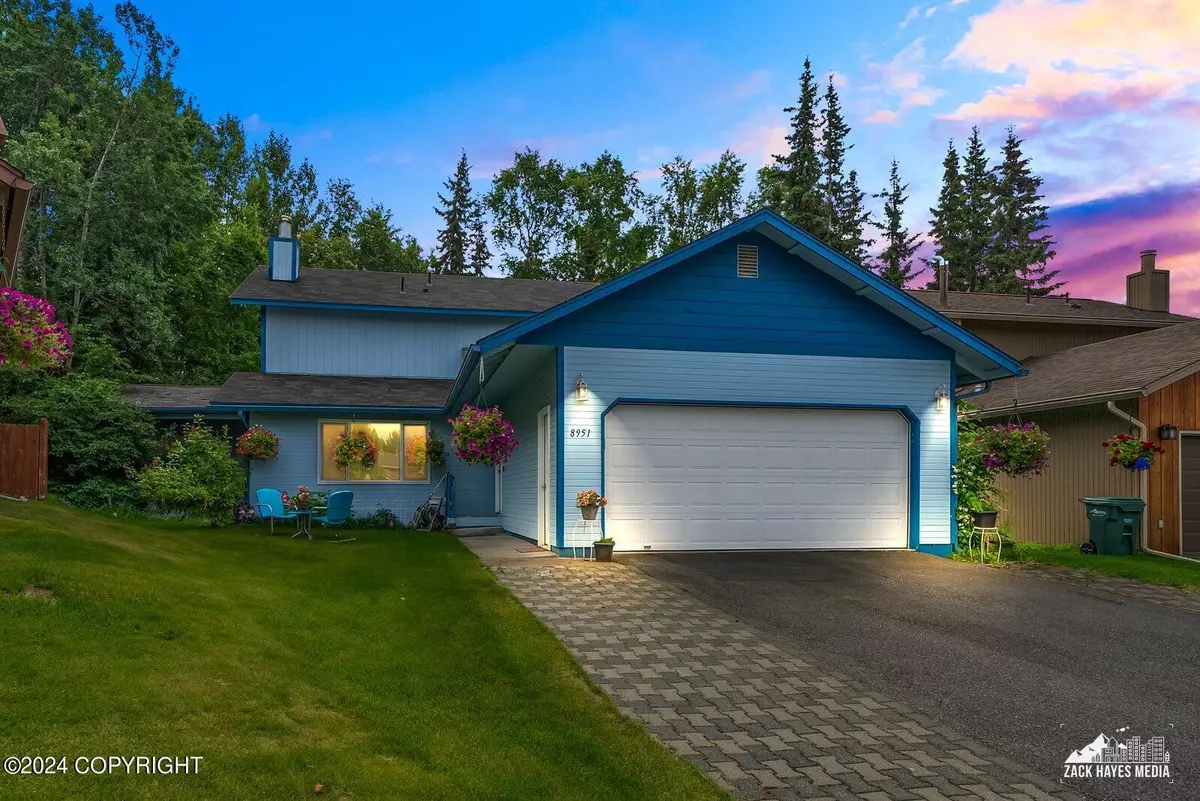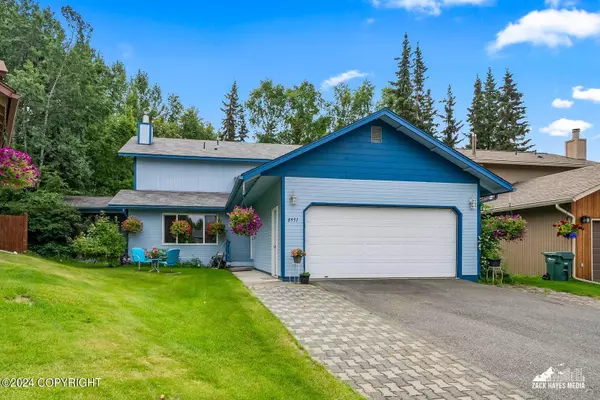$599,900
$599,900
For more information regarding the value of a property, please contact us for a free consultation.
4 Beds
4 Baths
2,695 SqFt
SOLD DATE : 10/17/2024
Key Details
Sold Price $599,900
Property Type Single Family Home
Listing Status Sold
Purchase Type For Sale
Square Footage 2,695 sqft
Price per Sqft $222
MLS Listing ID 24-8494
Sold Date 10/17/24
Style Two-Story Tradtnl
Bedrooms 4
Full Baths 3
Three Quarter Bath 1
Construction Status Existing Structure
Originating Board Alaska Multiple Listing Service
Year Built 1984
Annual Tax Amount $4,300
Lot Size 0.270 Acres
Acres 0.27
Property Description
Pride of owner shows through with this well loved home in a quiet cul-de-sac. 870 sq ft vaulted addition off kitchen that opens up to deck, hot tub & private back yard creating an ideal entertainment space. Bedroom on main floor. Office on main floor (potential 5th bedroom). Sauna. New windows. Mature trees & fully fenced back yard. Convenient location quick access 2 Trails, Schools & HWY. NO HOA
Location
State AK
Area 35 - E Tudor Rd - Abbott Rd
Zoning R1A - Single Family
Direction East on Abbott from Seward HWY, N on Cathedral, W on Winchester Loop, N on Winchester St, home is on right in cul-de-sac.
Interior
Interior Features BR/BA on Main Level, Ceiling Fan(s), CO Detector(s), Den &/Or Office, Dishwasher, Disposal, Double Ovens, Electric, Family Room, Gas Fireplace, Microwave (B/I), Pantry, Range/Oven, Refrigerator, Sauna, Smoke Detector(s), Telephone, Vaulted Ceiling(s), Washer &/Or Dryer, Wet Bar, Window Coverings, Wired Audio, Granite Counters
Flooring Laminate, Marble, Carpet
Exterior
Exterior Feature Fenced Yard, Private Yard, Cable TV, Covenant/Restriction, Deck/Patio, DSL/Cable Available, Fire Service Area, Garage Door Opener, In City Limits, Landscaping, Road Service Area, Shed, Cul-de-sac, Paved Driveway
Garage Attached
Garage Spaces 2.0
Garage Description 2.0
Roof Type Composition
Topography Level
Parking Type Attached
Building
Lot Description Level
Foundation None
Lot Size Range 0.27
Architectural Style Two-Story Tradtnl
New Construction No
Construction Status Existing Structure
Schools
Elementary Schools Trailside
Middle Schools Hanshew
High Schools Service
Others
Tax ID 0143131100001
Acceptable Financing AHFC, Cash, Conventional, FHA, VA Loan
Listing Terms AHFC, Cash, Conventional, FHA, VA Loan
Read Less Info
Want to know what your home might be worth? Contact us for a FREE valuation!

Our team is ready to help you sell your home for the highest possible price ASAP

Copyright 2024 Alaska Multiple Listing Service, Inc. All rights reserved
Bought with Herrington and Company, LLC








