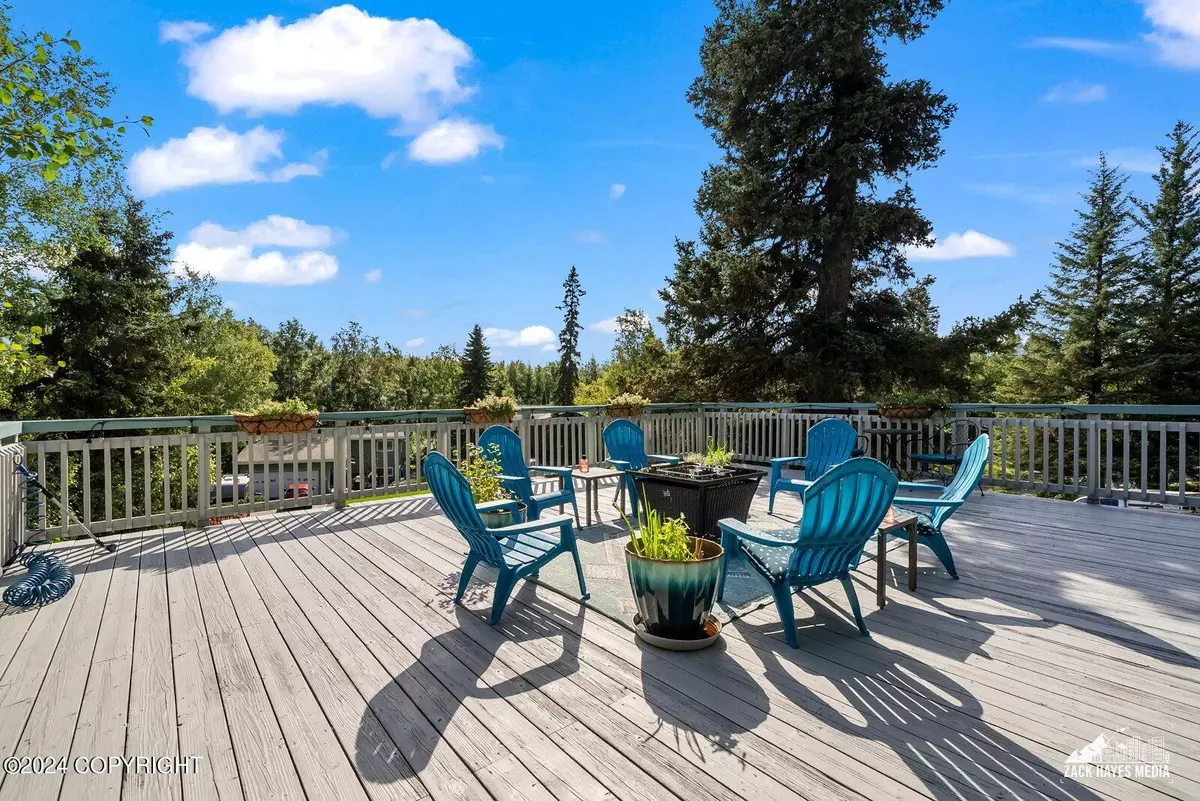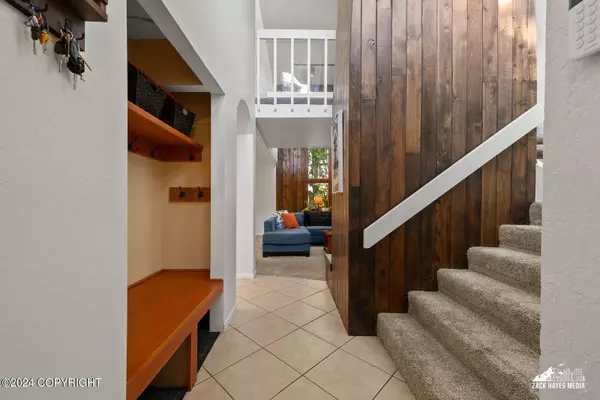$439,900
$439,900
For more information regarding the value of a property, please contact us for a free consultation.
3 Beds
2 Baths
1,901 SqFt
SOLD DATE : 10/09/2024
Key Details
Sold Price $439,900
Property Type Single Family Home
Listing Status Sold
Purchase Type For Sale
Square Footage 1,901 sqft
Price per Sqft $231
MLS Listing ID 24-10254
Sold Date 10/09/24
Style Two-Story Tradtnl
Bedrooms 3
Full Baths 2
Construction Status Existing Structure
Originating Board Alaska Multiple Listing Service
Year Built 1977
Annual Tax Amount $6,027
Lot Size 10,152 Sqft
Acres 0.23
Property Description
Welcome Home to this nicely remodeled open floor plan. Tile flooring in entry, kitchen & both baths for easy cleaning. South facing deck over the garage with great views, secure for kids and above the street for privacy. Newer carpet, newer paint inside &out. Energy eff. boiler & windows Walk-in crawl space and a gas burning fireplace. One bedroom and bath on main level for elderly parents and or in-laws. Upper level has two bedrooms and a bath plus a very large family room for your enjoyment with access to deck. Newly re-surfaced driveway and stained deck plus a newly installed high efficiency fireplace for your winter gatherings.
Location
State AK
Area 20 - Dimond South
Zoning R1 - Single Family
Direction Jewel Lake rd south to Dimond Blvd turn Right and go 3 blocks to Edinburgh Dr turn Left go down the Hill and home is on the left
Interior
Interior Features Arctic Entry, BR/BA on Main Level, BR/BA Primary on Main Level, CO Detector(s), Dishwasher, Disposal, Electric, Family Room, Gas Fireplace, Range/Oven, Refrigerator, Smoke Detector(s), Vaulted Ceiling(s), Washer &/Or Dryer Hookup, Window Coverings
Heating Baseboard, Natural Gas
Flooring Carpet
Exterior
Exterior Feature Fenced Yard, Deck/Patio, Fire Service Area, Garage Door Opener, In City Limits, Road Service Area, Paved Driveway, SBOS Reqd-See Rmrks
Garage Attached
Garage Spaces 2.0
Garage Description 2.0
Roof Type Composition,Asphalt
Topography Sloping
Parking Type Attached
Building
Lot Description Sloping
Foundation None
Lot Size Range 0.23
Architectural Style Two-Story Tradtnl
New Construction No
Construction Status Existing Structure
Schools
Elementary Schools Kincaid
Middle Schools Mears
High Schools Dimond
Others
Tax ID 0113822600001
Acceptable Financing 1031 Exchange, AHFC, Cash, Conventional, FHA, VA Loan
Listing Terms 1031 Exchange, AHFC, Cash, Conventional, FHA, VA Loan
Read Less Info
Want to know what your home might be worth? Contact us for a FREE valuation!

Our team is ready to help you sell your home for the highest possible price ASAP

Copyright 2024 Alaska Multiple Listing Service, Inc. All rights reserved
Bought with Keller Williams Realty Alaska Group of Eagle River








