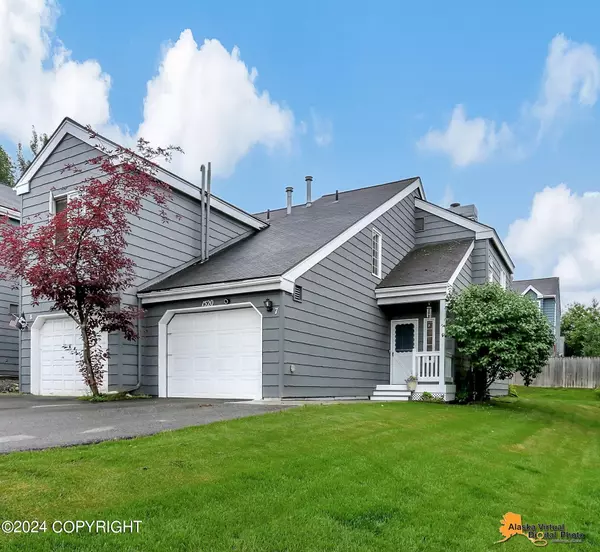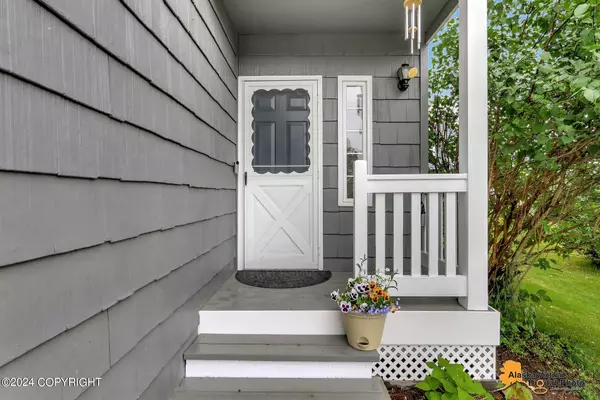$288,000
$288,000
For more information regarding the value of a property, please contact us for a free consultation.
3 Beds
3 Baths
1,353 SqFt
SOLD DATE : 10/09/2024
Key Details
Sold Price $288,000
Property Type Condo
Listing Status Sold
Purchase Type For Sale
Square Footage 1,353 sqft
Price per Sqft $212
MLS Listing ID 24-9071
Sold Date 10/09/24
Bedrooms 3
Full Baths 2
Half Baths 1
Construction Status Existing Structure
HOA Fees $345/mo
HOA Y/N Yes
Originating Board Alaska Multiple Listing Service
Year Built 1986
Annual Tax Amount $2,346
Property Description
Tastefully updated end unit condo on sought-after Elcadore Cir. Open contemporary kitchen w/ newer cabinets, solid surface counters, ceramic flrs & breakfast bar. South facing dining area & living room w/ large windows, wood burning fireplace, & double patio door to the private south facing trex-deck offer sun filled warm & inviting living space. All 3 BR upstairs (see supplement)... Primary BR w/ ensuite full bath. Top down/bottom up blinds throughout. Bamboo flooring in entry. Attached 1-car garage and ample guest parking. Welcome home!
Location
State AK
Area 30 - Abbott Rd - Dearmoun Rd
Zoning R3 - Multiple Family
Direction East on O'Malley, Left on Commodore Drive, Left on Elcadore Drive, Right on Elcadore Circle, Unit will be on the right.
Interior
Interior Features CO Detector(s), Dishwasher, Disposal, Electric Cooktop, Fireplace, Pantry, Range/Oven, Refrigerator, Smoke Detector(s), Window Coverings, Solid Surface Counter, Microwave, Washer &/Or Dryer Hookup
Flooring Carpet
Exterior
Exterior Feature Covenant/Restriction, Deck/Patio, Fire Service Area, Garage Door Opener, In City Limits, Landscaping, Road Service Area, Cul-de-sac, Paved Driveway, End Unit
Garage Attached
Garage Spaces 1.0
Garage Description 1.0
Roof Type Shingle,Asphalt
Topography Level
Parking Type Attached
Building
Lot Description Level
Foundation None
Sewer Public Sewer
New Construction No
Construction Status Existing Structure
Schools
Elementary Schools Bowman
Middle Schools Hanshew
High Schools Service
Others
HOA Fee Include Trash,Sewer,Snow Removal,Water,Maintenance Exterior,Maintenance Grounds,Insurance
Tax ID 0160731100101
Acceptable Financing AHFC, Cash, Conventional, VA Loan
Listing Terms AHFC, Cash, Conventional, VA Loan
Read Less Info
Want to know what your home might be worth? Contact us for a FREE valuation!

Our team is ready to help you sell your home for the highest possible price ASAP

Copyright 2024 Alaska Multiple Listing Service, Inc. All rights reserved
Bought with EXP Realty, LLC








