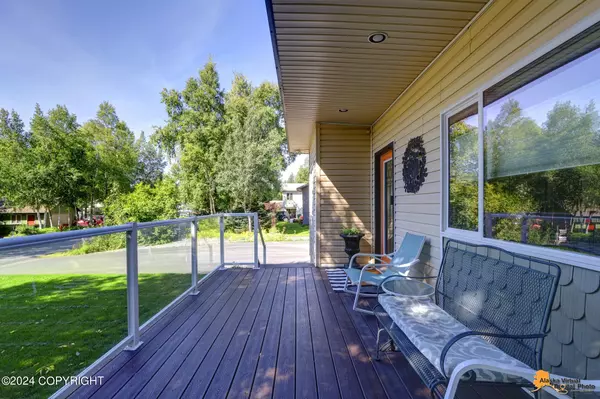$424,500
$424,500
For more information regarding the value of a property, please contact us for a free consultation.
4 Beds
2 Baths
1,770 SqFt
SOLD DATE : 10/09/2024
Key Details
Sold Price $424,500
Property Type Single Family Home
Listing Status Sold
Purchase Type For Sale
Square Footage 1,770 sqft
Price per Sqft $239
MLS Listing ID 24-10906
Sold Date 10/09/24
Style Hlsd Rnch/Dlt Bsmnt,Ranch-Raised
Bedrooms 4
Full Baths 2
Construction Status Existing Structure
Originating Board Alaska Multiple Listing Service
Year Built 1953
Annual Tax Amount $6,090
Lot Size 8,605 Sqft
Acres 0.2
Property Description
This charming mid-century rambler sits on a established lawn at the quiet end of a no-thru street. The bright & airy vaulted open living space features a modern gas fireplace, beautiful maple cabinets w/soft close doors, quartz counters, & stainless appliances. Extensive bamboo floors flow through the home, double & triple windows keep out noise & cold. Newer appliances include the updated furnace and water heater. The sunny west-facing Trex deck invites afternoon siestas or barbecues.
Vinyl siding makes for low maintenance. A large shed painted to match the house with 5 windows is just waiting to be turned into your hobby space, she-shed or man cave!
The big paved driveway offers lots of room for family & friends to park, shoot hoops and store an RV.
Situated at the foot of DeArmoun Road with quick access off the Seward Highway, near to shopping, schools, and Potter Marsh, come home to 4201 Specking Avenue.
Location
State AK
Area 20 - Dimond South
Zoning R1A - Single Family
Direction West on DeArmoun Road from Seward Hwy, south on Specking Ave - property on the left near the end.
Interior
Interior Features Basement, BR/BA on Main Level, BR/BA Primary on Main Level, Ceiling Fan(s), CO Detector(s), Den &/Or Office, Dishwasher, Disposal, Double Ovens, Electric Cooktop, Family Room, Range/Oven, Refrigerator, Security System, Smoke Detector(s), Soaking Tub, Telephone, Washer &/Or Dryer, Washer &/Or Dryer Hookup, Window Coverings, Workshop, Granite Counters, Solid Surface Counter
Flooring Carpet
Exterior
Exterior Feature Private Yard, Cable TV, Deck/Patio, DSL/Cable Available, Fire Pit, Fire Service Area, Garage Door Opener, In City Limits, Landscaping, Road Service Area, Shed, Storage, Paved Driveway, RV Parking
Garage Attached, Heated
Garage Spaces 2.0
Garage Description 2.0
Roof Type Bitumen/Torch Down
Topography Level
Parking Type Attached, Heated
Building
Lot Description Level
Foundation None
Lot Size Range 0.2
Architectural Style Hlsd Rnch/Dlt Bsmnt, Ranch-Raised
New Construction No
Construction Status Existing Structure
Schools
Elementary Schools Rabbit Creek
Middle Schools Goldenview
High Schools South Anchorage
Others
Tax ID 0182011500001
Acceptable Financing AHFC, Cash, Conventional, FHA, VA Loan
Listing Terms AHFC, Cash, Conventional, FHA, VA Loan
Read Less Info
Want to know what your home might be worth? Contact us for a FREE valuation!

Our team is ready to help you sell your home for the highest possible price ASAP

Copyright 2024 Alaska Multiple Listing Service, Inc. All rights reserved
Bought with Real Broker Alaska








