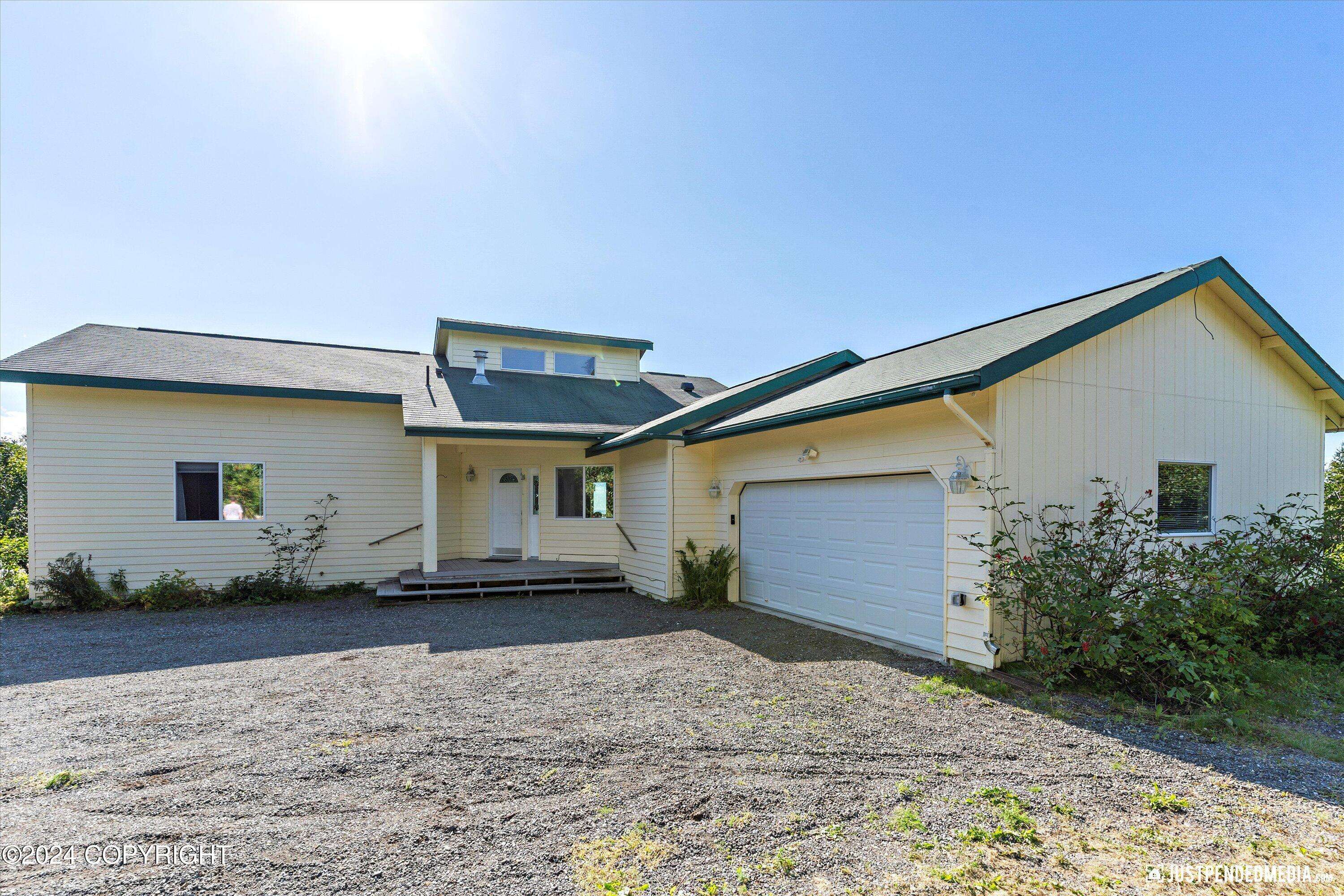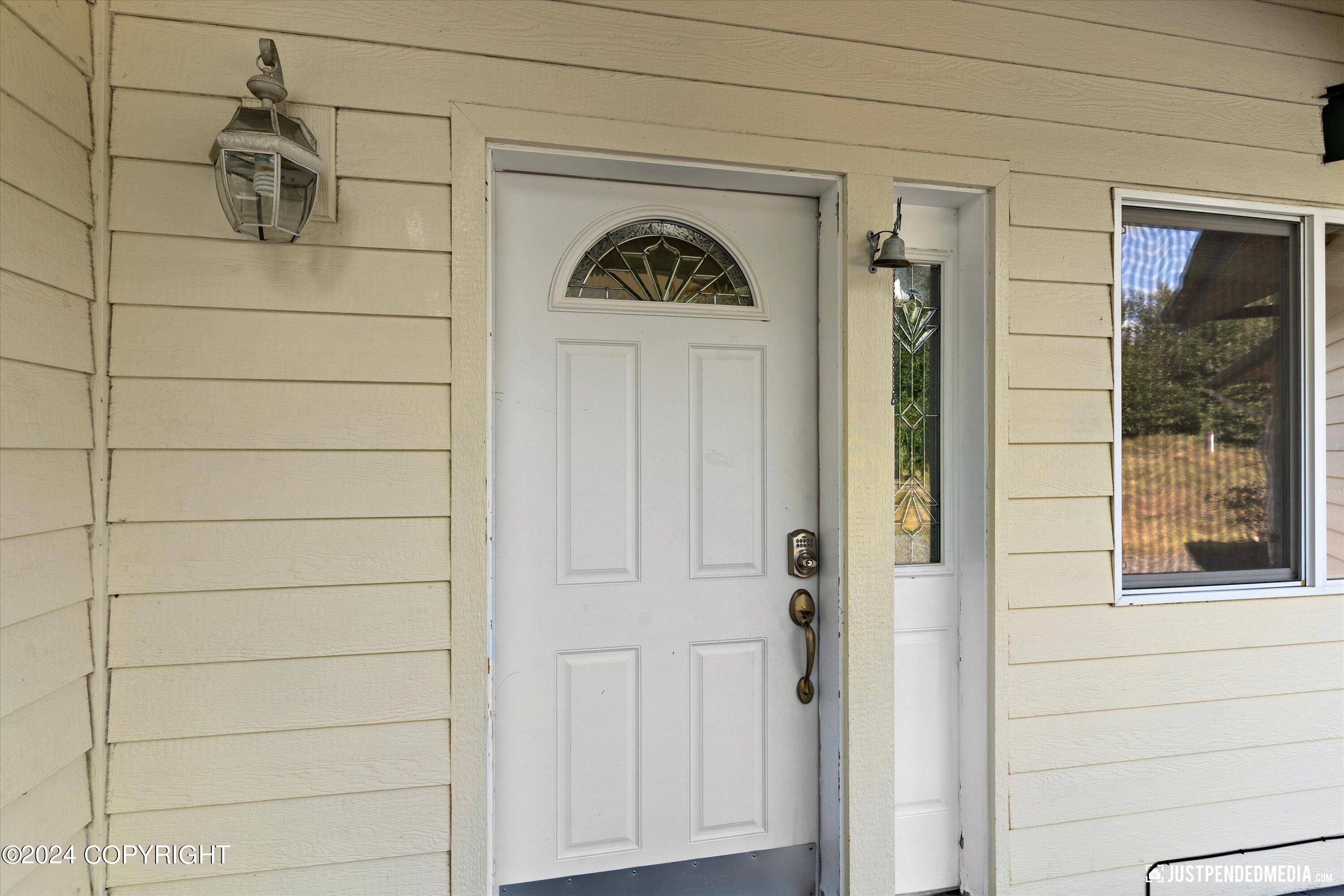$725,000
$725,000
For more information regarding the value of a property, please contact us for a free consultation.
3 Beds
4 Baths
2,831 SqFt
SOLD DATE : 10/08/2024
Key Details
Sold Price $725,000
Property Type Single Family Home
Listing Status Sold
Purchase Type For Sale
Square Footage 2,831 sqft
Price per Sqft $256
MLS Listing ID 24-10167
Sold Date 10/08/24
Style Hlsd Rnch/Dlt Bsmnt
Bedrooms 3
Full Baths 3
Half Baths 1
Construction Status Existing Structure
Year Built 2001
Annual Tax Amount $9,100
Lot Size 0.507 Acres
Acres 0.51
Source Alaska Multiple Listing Service
Property Description
Enjoy breathtaking views of the inlet and mountains! Sit by the fireplace and take in the most beautiful sunsets! Spacious deck that takes full advantage of the views. Located on nearly an acre of lot, the property offers peace and privacy. Multiple southern facing windows allow access to year round sunlight. Featuring a large kitchen with granite countertops. A living room with high vaulted ceilings, gas fireplace and ample room for hosting gatherings or enjoying moments with loved ones. The lower level contains a theater room and spacious mother-in-law suite equipped with kitchen and laundry room, ideal short-term rental in prime location. Amenities include radiant in-floor heating, extra storage space with shelves and cabinets in the walk-out basement and the home is wired for a generator. VA assumable loan with 2.75% ARP to eligible veteran buyer.
Location
State AK
Area 25 - Dearmoun Rd - Potter Marsh
Zoning R6 - Suburban Residential
Direction New Seward Hwy to Potter Creek, L on Potter Cree Rd & L Greece Dr.
Interior
Interior Features Basement, BR/BA on Main Level, Ceiling Fan(s), Den &/Or Office, Fireplace, Gas Cooktop, Jetted Tub, Range/Oven, Refrigerator, Vaulted Ceiling(s), Washer &/Or Dryer, Granite Counters, Solid Surface Counter
Heating Natural Gas, Radiant Floor
Flooring Carpet, Hardwood
Exterior
Exterior Feature Private Yard, Deck/Patio, Garage Door Opener, Handicap Accessible, In City Limits, View
Parking Features Attached
Garage Spaces 2.0
Garage Description 2.0
View Bay, City Lights, Inlet, Mountains, Unobstructed, Wetlands
Roof Type Composition,Shingle,Asphalt
Topography Sloping
Building
Lot Description Sloping
Foundation None
Lot Size Range 0.51
Architectural Style Hlsd Rnch/Dlt Bsmnt
New Construction No
Construction Status Existing Structure
Schools
Elementary Schools Rabbit Creek
Middle Schools Goldenview
High Schools South Anchorage
Others
Tax ID 0204241000001
Acceptable Financing Assumable, Cash, Conventional, FHA, VA Loan
Listing Terms Assumable, Cash, Conventional, FHA, VA Loan
Read Less Info
Want to know what your home might be worth? Contact us for a FREE valuation!

Our team is ready to help you sell your home for the highest possible price ASAP

Copyright 2025 Alaska Multiple Listing Service, Inc. All rights reserved
Bought with O'Banion Real Estate and Relocation Services, LLC







