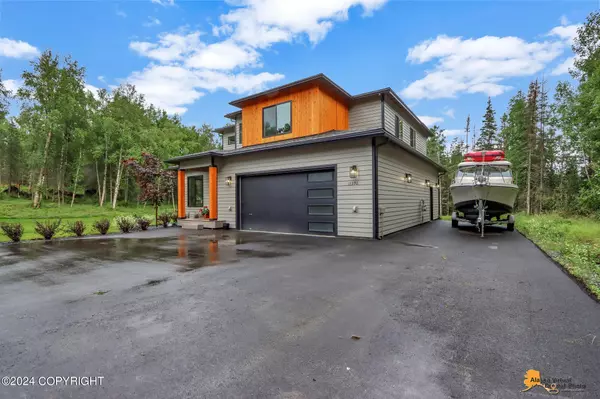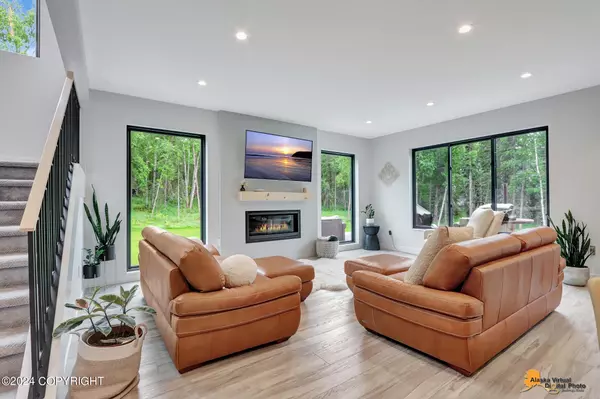$975,000
$975,000
For more information regarding the value of a property, please contact us for a free consultation.
4 Beds
3 Baths
2,652 SqFt
SOLD DATE : 10/03/2024
Key Details
Sold Price $975,000
Property Type Single Family Home
Listing Status Sold
Purchase Type For Sale
Square Footage 2,652 sqft
Price per Sqft $367
MLS Listing ID 24-10104
Sold Date 10/03/24
Style Two-Story Tradtnl
Bedrooms 4
Full Baths 3
Construction Status Existing Structure
Originating Board Alaska Multiple Listing Service
Year Built 2021
Annual Tax Amount $5,469
Lot Size 1.232 Acres
Acres 1.23
Property Description
Discover your perfect hillside home, nestled among trees on a flat 1.23 acre lot! Enjoy privacy without a lengthy drive up the hill. Ample space to bring your vision to life—whether it's a shop, barn, or your dream outdoor space. This stunning residence features a blend of modern design and cozy comfort, bathed in natural sunlight through the large windows. Great functional floor plan features 4 Bedrooms upstairs (1 currently used as family room) and an office & full bath located on the main floor! Ideally located near O'Malley on the Green and close to many hiking trails, this property offers endless possibilities and a perfect balance between nature and convenience.
Location
State AK
Area 30 - Abbott Rd - Dearmoun Rd
Zoning R6 - Suburban Residential
Direction Glenn Hwy take O'Malley Rd Exit. Turn L on O'Malley Rd. Turn R on Elmore Rd. Turn R. House on Right. Sign is Posted.
Interior
Interior Features Ceiling Fan(s), CO Detector(s), Den &/Or Office, Dishwasher, Double Ovens, Gas Cooktop, Gas Fireplace, Pantry, Soaking Tub, Vaulted Ceiling(s), Washer &/Or Dryer Hookup, Workshop, Quartz Counters
Heating Forced Air, Natural Gas
Flooring Carpet
Exterior
Exterior Feature Poultry Allowed, Private Yard, Deck/Patio, Fire Service Area, Garage Door Opener, In City Limits, Landscaping, Road Service Area, Paved Driveway, RV Parking
Garage Attached, Heated
Garage Spaces 3.0
Garage Description 3.0
Roof Type Composition,Shingle,Asphalt
Topography Level
Parking Type Attached, Heated
Building
Lot Description Level
Foundation Other, None
Lot Size Range 1.23
Architectural Style Two-Story Tradtnl
New Construction No
Construction Status Existing Structure
Schools
Elementary Schools O'Malley
Middle Schools Goldenview
High Schools South Anchorage
Others
Tax ID 0152729000001
Acceptable Financing Cash, Conventional, VA Loan
Listing Terms Cash, Conventional, VA Loan
Read Less Info
Want to know what your home might be worth? Contact us for a FREE valuation!

Our team is ready to help you sell your home for the highest possible price ASAP

Copyright 2024 Alaska Multiple Listing Service, Inc. All rights reserved
Bought with Keller Williams Realty Alaska Group








