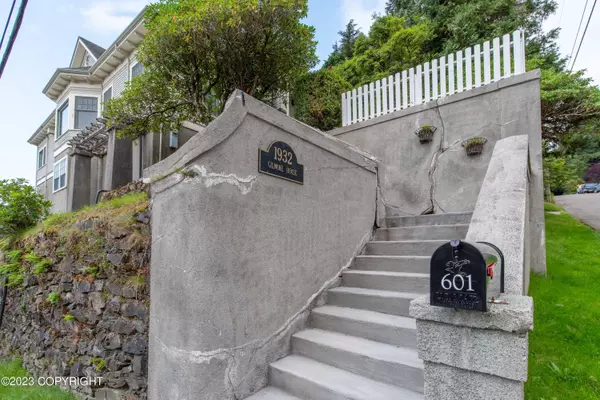$859,000
$859,000
For more information regarding the value of a property, please contact us for a free consultation.
5 Beds
4 Baths
3,750 SqFt
SOLD DATE : 10/03/2024
Key Details
Sold Price $859,000
Property Type Single Family Home
Listing Status Sold
Purchase Type For Sale
Square Footage 3,750 sqft
Price per Sqft $229
MLS Listing ID 23-10578
Sold Date 10/03/24
Style Other - See Remarks
Bedrooms 5
Full Baths 4
Construction Status Existing Structure
Originating Board Alaska Multiple Listing Service
Year Built 1932
Annual Tax Amount $7,934
Lot Size 5,250 Sqft
Acres 0.12
Property Description
Looking for timeless beauty and craftsmanship with all the modern conveniences? This gorgeous 4-BR, 3-BA home with a spacious 1-BR, 1-BA apartment, and panoramic ocean views is waiting for you! The 5 story ''Gilmore House'' was built in 1933 by Patrick & Lizzie Gilmore. The house sits on a high cement foundation, with a 1-car garage and a full basement creating stunning views of Tongass Narrows. Historical home enthusiasts will love the crown and picture rail molding, original hardwood flooring, built in fireplace, wall sconces, and 9' ceilings. Historic homes not your thing? Do not worry, the home was remodeled in 2001 and updated in 2022. The kitchen boasts a Viking gas range with double oven and range hood with warming lights. The built-in Sub-Zero fridge/freezer with crisper drawers makes organization easy creating a seamless kitchen design with gorgeous German Greenstone countertops. Enjoy the breathtaking views as you cook or dine in the breakfast nook or formal dining area. Newly discovered hardwood floors have been uncovered and refinished throughout the main floor and brand-new flooring throughout the other living spaces. Need extra space for guests or ready for rental income? The updated one bedroom, one bathroom apartment is the perfect place for either! Attention to detail and craftsmanship is evident in every element of this elegant home.
The main floor consists of living room, kitchen, dining areas, bathroom, 3 bedrooms including a master suite with a ¾ bath. Upstairs is as spacious family room, ¾ bath, and area for guests or a spacious office. The lower floor includes the laundry room, 1 bedroom, 1 bathroom apartment, and large workshop area. Underneath the lower floor is a spacious basement and a one car garage.
This home is truly a must see! Call today to schedule an appointment to see the "Gilmore Home" on the famed Knob Hill!
Location
State AK
Area 565 - Ketchikan Gateway Borough - All
Zoning RM - Medium Density
Direction Located on the corner of Cedar and Main
Interior
Interior Features Arctic Entry, Basement, BR/BA on Main Level, BR/BA Primary on Main Level, CO Detector(s), Dishwasher, Disposal, Double Ovens, Family Room, Fireplace, Gas Cooktop, Refrigerator, Smoke Detector(s), Washer &/Or Dryer, Window Coverings, Workshop, Solid Surface Counter
Heating Baseboard, Forced Air, Oil
Flooring Ceramic Tile, Carpet, Hardwood
Exterior
Exterior Feature Deck/Patio, Fire Service Area, In City Limits, Lot-Corner, View
Garage Attached
Garage Spaces 1.0
Garage Description 1.0
Waterfront Yes
View Ocean
Roof Type Shingle
Parking Type Attached
Building
Foundation Slab, None
Lot Size Range 0.12
Architectural Style Other - See Remarks
New Construction No
Construction Status Existing Structure
Schools
Elementary Schools Houghtaling
Middle Schools Schoenbar
High Schools Ketchikan
Others
Tax ID 011432001800
Acceptable Financing AHFC, Cash, Conventional, FHA, VA Loan
Listing Terms AHFC, Cash, Conventional, FHA, VA Loan
Read Less Info
Want to know what your home might be worth? Contact us for a FREE valuation!

Our team is ready to help you sell your home for the highest possible price ASAP

Copyright 2024 Alaska Multiple Listing Service, Inc. All rights reserved
Bought with EXP Realty LLC - Southeast Alaska








