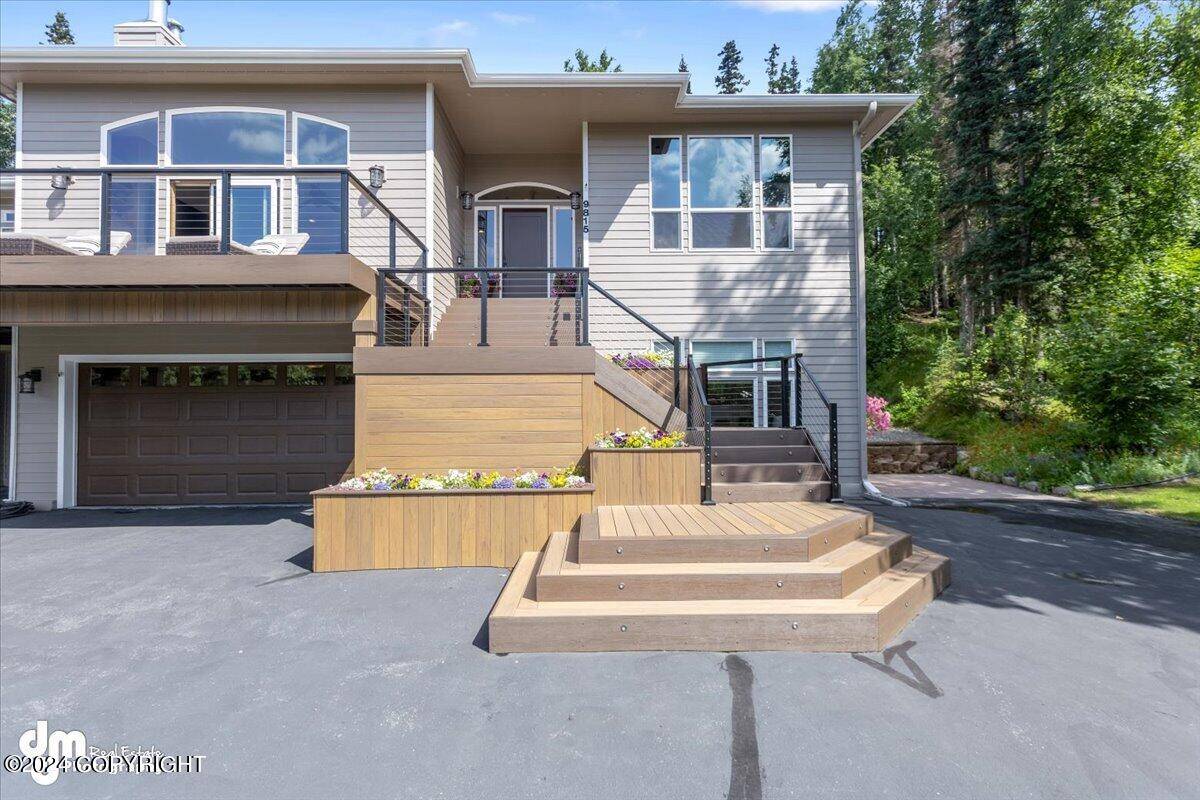$1,055,000
$1,055,000
For more information regarding the value of a property, please contact us for a free consultation.
4 Beds
4 Baths
3,724 SqFt
SOLD DATE : 10/01/2024
Key Details
Sold Price $1,055,000
Property Type Single Family Home
Listing Status Sold
Purchase Type For Sale
Square Footage 3,724 sqft
Price per Sqft $283
MLS Listing ID 24-9559
Sold Date 10/01/24
Style Two-Story W/Bsmnt
Bedrooms 4
Full Baths 3
Half Baths 1
Construction Status Existing Structure
Year Built 2003
Lot Size 1.023 Acres
Acres 1.02
Source Alaska Multiple Listing Service
Property Description
Beautiful Private Hillside Home. Great entertaining Home, Large Kitchen boasts 2 dishwashers, gas cooktop, double ovens and endless Caeserstone cttps. Lots of windows, southern sun, partial wraparound deck adds more entertaining space or a perfect getaway spot, plus deck off office. Beautifully finished throughout. In-law Apt has a kitchen, Bath, and Bedroom. Check out Bonus Rm. Invisible Fence.
Location
State AK
Area 30 - Abbott Rd - Dearmoun Rd
Zoning R6 - Suburban Residential
Direction Go east on Abbott Rd., then right on Main Street then west on Lone Tree Drive, first culdesac on left. First property on left.
Interior
Interior Features Basement, BR/BA Primary on Main Level, Ceiling Fan(s), Central Vacuum, CO Detector(s), Den &/Or Office, Dishwasher, Disposal, Double Ovens, Fireplace, Gas Cooktop, Gas Fireplace, Jetted Tub, Range/Oven, Refrigerator, Security System, Trash Compactor, Washer &/Or Dryer Hookup, Window Coverings, In-Law Floorplan, Quartz Counters
Heating Natural Gas, Radiant Floor
Flooring Laminate, Carpet
Exterior
Exterior Feature Private Yard, Cable TV, Covenant/Restriction, Deck/Patio, DSL/Cable Available, Fire Service Area, Garage Door Opener, Generator, In City Limits, Landscaping, Lot-Corner, Motion Lighting, Road Service Area, Shed, Storage, Paved Driveway, RV Parking
Parking Features Attached, Heated, Tuck Under
Garage Spaces 3.0
Garage Description 3.0
Roof Type Composition,Shingle,Asphalt
Topography Level,Sloping
Building
Lot Description Level, Sloping
Foundation Other, None
Lot Size Range 1.02
Architectural Style Two-Story W/Bsmnt
New Construction No
Construction Status Existing Structure
Schools
Elementary Schools O'Malley
Middle Schools Hanshew
High Schools Service
Others
Tax ID 0150632700001
Acceptable Financing AHFC, Cash, Conventional, FHA, VA Loan
Listing Terms AHFC, Cash, Conventional, FHA, VA Loan
Read Less Info
Want to know what your home might be worth? Contact us for a FREE valuation!

Our team is ready to help you sell your home for the highest possible price ASAP

Copyright 2025 Alaska Multiple Listing Service, Inc. All rights reserved
Bought with Real Broker Alaska







