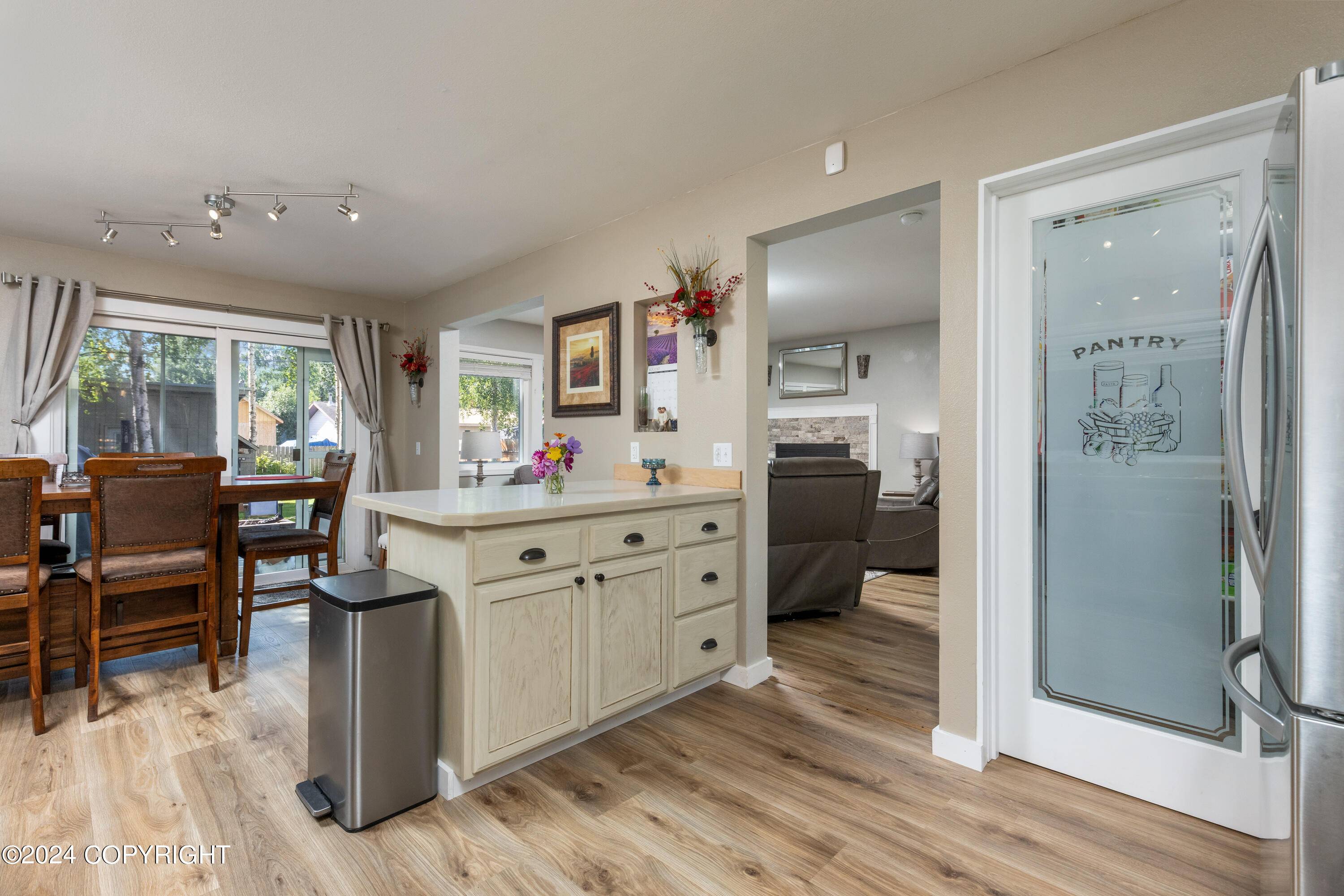$445,000
$445,000
For more information regarding the value of a property, please contact us for a free consultation.
3 Beds
3 Baths
1,912 SqFt
SOLD DATE : 09/13/2024
Key Details
Sold Price $445,000
Property Type Single Family Home
Listing Status Sold
Purchase Type For Sale
Square Footage 1,912 sqft
Price per Sqft $232
MLS Listing ID 24-9957
Sold Date 09/13/24
Style Two-Story Tradtnl
Bedrooms 3
Full Baths 2
Half Baths 1
Construction Status Existing Structure
Year Built 1992
Annual Tax Amount $7,200
Lot Size 7,000 Sqft
Acres 0.16
Source Alaska Multiple Listing Service
Property Description
Located across the street from Conners Lake green belt, this home offers privacy and great sun exposure pouring thru the windows facing south. Great garden areas & greenhouse, gravel pad for RV parking, arctic entryway, Updated thru out with new flooring, paint, refinished cabinets pantry w/decorative door,new windows, New exterior paint, tons of upgrades also is 5 Star plus energy rating! Newer 4 pane windows with custom blinds , Refinished kitchen cabinets, walk in pantry with decorative door, New 50 year roof 2019 and furnace 2010 prior owner.
Location
State AK
Area 15 - W Tudor Rd - Dimond Blvd
Zoning T - Transitional
Direction International take left Jewel Lake Road, and left on Collins way, then Left on W. 64th to the end of the street, Or west on Raspberry take right on Cranberry and right on 64th. Street is a dead end
Interior
Interior Features Arctic Entry, Ceiling Fan(s), CO Detector(s), Dishwasher, Disposal, Fireplace, Freezer-Stand Alone, Gas Cooktop, Jetted Tub, Microwave (B/I), Range/Oven, Refrigerator, Security System, Smoke Detector(s), Soaking Tub, Washer &/Or Dryer, Window Coverings, Laminate Counters
Heating Baseboard, Natural Gas
Flooring Laminate, Carpet
Exterior
Exterior Feature Fenced Yard, Private Yard, Deck/Patio, Fire Pit, Fire Service Area, Garage Door Opener, Greenhouse, In City Limits, Landscaping, Motion Lighting, Parkside, Road Service Area, Shed, Trailside, Paved Driveway, RV Parking
Parking Features Attached, Heated, Tuck Under
Garage Spaces 2.0
Garage Description 2.0
Roof Type Shingle
Topography Level
Building
Lot Description Level
Foundation Other, None
Lot Size Range 0.16
Architectural Style Two-Story Tradtnl
New Construction No
Construction Status Existing Structure
Schools
Elementary Schools Gladys Wood
Middle Schools Mears
High Schools Dimond
Others
Tax ID 0120744400001
Acceptable Financing AHFC, Cash, Conventional, FHA, VA Loan
Listing Terms AHFC, Cash, Conventional, FHA, VA Loan
Read Less Info
Want to know what your home might be worth? Contact us for a FREE valuation!

Our team is ready to help you sell your home for the highest possible price ASAP

Copyright 2025 Alaska Multiple Listing Service, Inc. All rights reserved
Bought with Real Broker LLC - Guaranteed







