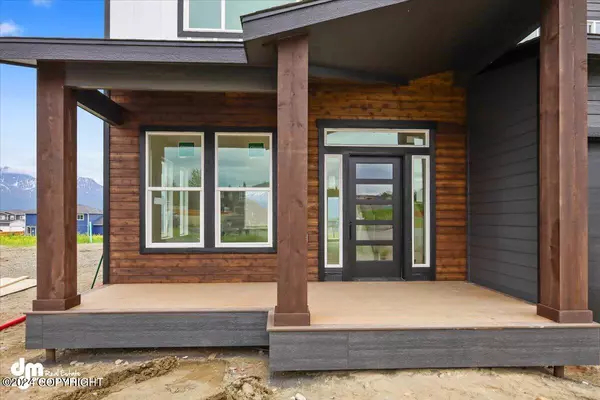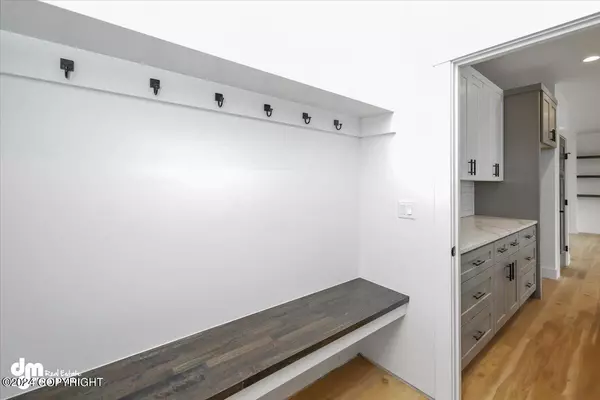$564,000
$564,000
For more information regarding the value of a property, please contact us for a free consultation.
4 Beds
3 Baths
2,165 SqFt
SOLD DATE : 08/23/2024
Key Details
Sold Price $564,000
Property Type Single Family Home
Listing Status Sold
Purchase Type For Sale
Square Footage 2,165 sqft
Price per Sqft $260
MLS Listing ID 24-7206
Sold Date 08/23/24
Style Two-Story Tradtnl
Bedrooms 4
Full Baths 2
Half Baths 1
Construction Status New - Construction Complete
Originating Board Alaska Multiple Listing Service
Year Built 2023
Lot Size 0.470 Acres
Acres 0.47
Property Description
This New Construction home is complete & can close in 30 days or less! Upgrades include open shelves next to the fireplace, farmhouse sink, mudroom bench, RV driveway pad, and gutters. The Granite Peak II floor plan is a traditional 2 story home with a massive garage built by the award-winning Mountain Ridge Custom Homes. The views from this home are phenomenal! The south facing back deck is the perfect place to relax after a long day. Your main level includes a front sitting room as well as an open concept living room connected to your dining and kitchen. The kitchen features a large island and massive pantry with built in shelving, cabinets & counters. Don't miss the mud rum with a half bath and garage access.
Upstairs you will 4 bedrooms including a large primary bedroom w/ a walk-in shower, soaking tub, and walk in closet. Down the hall you will find 3 more bedrooms, full bathroom, and generous laundry room with a large laundry sink. No Expense spared - Enjoy custom cabinetry & quartz counters throughout, LVP flooring on the main level, custom tile work, composite decking, and oversized windows.
Location
State AK
Area Pa - Palmer
Zoning UNK - Unknown (re: all
Direction Head North on AK-3 toward Wasilla. Take Trunk exit and head S. on Trunk Rd. Turn right onto E Gateway Dr, and right on E. Exquisite & right on S Crown view circle. Property is straight back on right
Interior
Interior Features Ceiling Fan(s), CO Detector(s), Dishwasher, Electric, Fireplace, Gas Cooktop, Gas Fireplace, Microwave (B/I), Pantry, Range/Oven, Smoke Detector(s), Soaking Tub, Vaulted Ceiling(s), Washer &/Or Dryer Hookup, Quartz Counters
Heating Forced Air, Natural Gas
Flooring Carpet
Exterior
Exterior Feature Private Yard, Covenant/Restriction, Deck/Patio, DSL/Cable Available, Fire Service Area, Garage Door Opener, Home Warranty, Road Service Area, View, Paved Driveway
Garage Attached, Heated
Garage Spaces 4.0
Garage Description 4.0
View Mountains, Unobstructed
Roof Type Composition,Shingle,Asphalt
Topography Level,Sloping
Parking Type Attached, Heated
Building
Lot Description Level, Sloping
Foundation None
Lot Size Range 0.47
Architectural Style Two-Story Tradtnl
New Construction No
Construction Status New - Construction Complete
Schools
Elementary Schools Machetanz
Middle Schools Teeland
High Schools Colony
Others
Tax ID 8172B06L013
Acceptable Financing AHFC, Cash, Conventional, FHA, VA Loan
Listing Terms AHFC, Cash, Conventional, FHA, VA Loan
Read Less Info
Want to know what your home might be worth? Contact us for a FREE valuation!

Our team is ready to help you sell your home for the highest possible price ASAP

Copyright 2024 Alaska Multiple Listing Service, Inc. All rights reserved
Bought with Real Broker Wasilla








