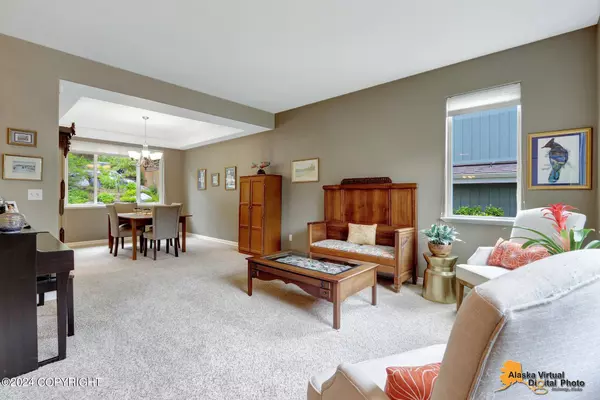$640,000
$640,000
For more information regarding the value of a property, please contact us for a free consultation.
4 Beds
3 Baths
2,546 SqFt
SOLD DATE : 07/22/2024
Key Details
Sold Price $640,000
Property Type Single Family Home
Listing Status Sold
Purchase Type For Sale
Square Footage 2,546 sqft
Price per Sqft $251
MLS Listing ID 24-7423
Sold Date 07/22/24
Style Two-Story Tradtnl
Bedrooms 4
Full Baths 2
Half Baths 1
Construction Status Existing Structure
HOA Fees $21/ann
Originating Board Alaska Multiple Listing Service
Year Built 2010
Annual Tax Amount $8,870
Lot Size 7,865 Sqft
Acres 0.18
Property Description
Welcome to this meticulously maintained and elegant home boasting high-end finishes throughout. The main floor invites you into a spacious great room flowing seamlessly into a formal dining area, perfect for entertaining. The kitchen is a chef's delight with 42-inch sable maple cabinets, granite countertops, stainless steel appliances, a pantry, and a cozy breakfast nook, with access to a deck. A living room with built-in shelves, a gas fireplace, and soaring two-story ceilings offers a welcoming retreat. Conveniently located off the 3-car garage, a mudroom adds practicality to daily routines.
Upstairs, discover four bedrooms, two full bathrooms, and a laundry room for added convenience. The master suite is a sanctuary with mountain views, featuring a double vanity, jetted tub, and a walk-in shower for luxurious relaxation. Extensive landscaping was done in the backyard making it a private oasis. Professional seasonal trim lighting installed under the eaves that can be controlled with an app. Ideally situated just minutes from shopping, trails, and major highways, this home offers both luxury and convenience in a sought-after location.
Location
State AK
Area 90 - Eagle River
Zoning CE-R-1 Single-Family
Direction Glenn Hwy to ER Loop/Hiland exit, left on Yosemite, continue past ER High School, R on Yellowstone, R on Lassen, R on Lassen Circle
Interior
Interior Features Ceiling Fan(s), CO Detector(s), Dishwasher, Gas Cooktop, Gas Fireplace, Jetted Tub, Microwave (B/I), Pantry, Range/Oven, Smoke Detector(s), Vaulted Ceiling(s), Washer &/Or Dryer Hookup, Granite Counters
Heating Forced Air, Natural Gas
Flooring Ceramic Tile, Carpet, Hardwood
Exterior
Exterior Feature Fenced Yard, Private Yard, Cable TV, Covenant/Restriction, Deck/Patio, Fire Service Area, Garage Door Opener, Home Owner Assoc, Landscaping, Road Service Area, View, Paved Driveway
Garage Attached, Heated
Garage Spaces 3.0
Garage Description 3.0
View Mountains, Partial
Roof Type Composition,Shingle,Asphalt
Topography Sloping
Parking Type Attached, Heated
Building
Lot Description Sloping
Foundation Other, None
Lot Size Range 0.18
Architectural Style Two-Story Tradtnl
New Construction No
Construction Status Existing Structure
Schools
Elementary Schools Homestead
Middle Schools Gruening
High Schools Eagle River
Others
Tax ID 0509316300001
Acceptable Financing Cash, Conventional, VA Loan
Listing Terms Cash, Conventional, VA Loan
Read Less Info
Want to know what your home might be worth? Contact us for a FREE valuation!

Our team is ready to help you sell your home for the highest possible price ASAP

Copyright 2024 Alaska Multiple Listing Service, Inc. All rights reserved
Bought with Keller Williams Realty Alaska Group of Eagle River








