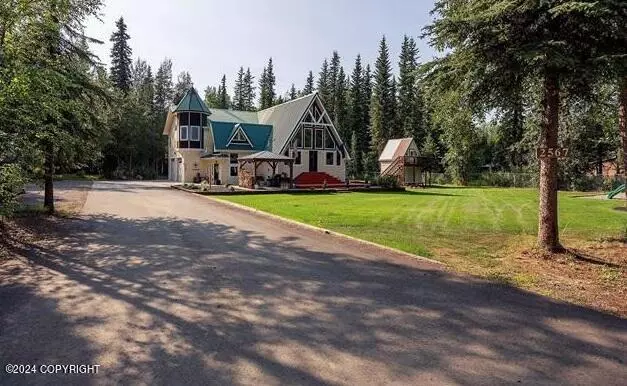$795,000
$795,000
For more information regarding the value of a property, please contact us for a free consultation.
5 Beds
9 Baths
4,607 SqFt
SOLD DATE : 05/03/2024
Key Details
Sold Price $795,000
Property Type Single Family Home
Listing Status Sold
Purchase Type For Sale
Square Footage 4,607 sqft
Price per Sqft $172
MLS Listing ID 24-3327
Sold Date 05/03/24
Style Multi-Level
Bedrooms 5
Full Baths 7
Half Baths 2
Construction Status Existing Structure
Originating Board Alaska Multiple Listing Service
Year Built 2001
Annual Tax Amount $10,460
Lot Size 1.400 Acres
Acres 1.4
Property Description
This beautifully crafted custom home offers comfort and efficiency with a wonderful layout and features you won't find elsewhere. Upon entering the large, open foyer you will immediately feel at home with warm finishes in maple, western red cedar, and Alaskan yellow cedar throughout. Step upstairs into an inviting kitchen and living space. The large windows and exposed beams give this an Alaskan feel while offering a truly functional and modern kitchen. The well-lit space features stainless appliances, a gas range and ample storage with a huge walk-in pantry. The chef in your family will be in heaven while preparing meals in this beautiful kitchen. Upstairs you will find a large master suite featuring a walk-out deck and a gas fireplace to chase away the cold evenings. The master bathroom offers an amazing jacuzzi tub, a double shower and sinks with a well-appointed walk-in closet. Two of the bedrooms upstairs share a Jack and Jill bathroom. Continue down the hall to the loft, currently an exercise area but has been a library in the past or could be setup as an office or living space and features a ¾ bathroom. Make your way downstairs to the den which would make a great home theater. Down here you'll find a second gas fireplace, half bathroom and laundry as well as a built-in desk for gaming or work. The large, 1300-sf garage provides enough room for the largest of vehicles and features a 300-sf office, home gym or "man cave" with its own bathroom. Double wall construction, state of the art hydronic heating system and ventilation make this home as efficient as it is beautiful. The property also features a detached 550-sf cottage that is currently used as a rental and has a great history. The exterior is as amazing as the interior, with a well-manicured lawn, a shed with second story play area, a jungle gym, in ground trampoline and a chicken coop and other storage areas as well as a pergola and a fire pit area. This custom home has so much to offer, it is unique, spacious and well built. Schedule your showing today!
Location
State AK
Area 750 - Badger & Rural North Pole
Zoning GU1 - General Use
Direction Richardson Hwy to Dawson/Buzby Exit,head North on Dawson, right turn on Mallory, right turn on Micah, follow road to the left, home on the left.
Interior
Interior Features Air Exchanger, Arctic Entry, Ceiling Fan(s), Den &/Or Office, Dishwasher, Family Room, Fireplace, Jetted Tub, Microwave (B/I), Range-Downdraft, Refrigerator, Smoke Detector(s), Vaulted Ceiling(s), Water Softener, Workshop, Solid Surface Counter
Heating Pellet Stove, Propane, Radiant Floor, Wood, See Remarks
Flooring Laminate
Exterior
Exterior Feature Fenced Yard, Deck/Patio, DSL/Cable Available, Fire Service Area, Garage Door Opener, Landscaping, Road Service Area, Shed, RV Parking
Garage Attached, Heated
Garage Spaces 2.0
Garage Description 2.0
Parking Type Attached, Heated
Building
Foundation None
Lot Size Range 1.4
Architectural Style Multi-Level
New Construction No
Construction Status Existing Structure
Schools
Elementary Schools North Pole
Middle Schools North Pole
High Schools North Pole
Others
Tax ID 0355071
Read Less Info
Want to know what your home might be worth? Contact us for a FREE valuation!

Our team is ready to help you sell your home for the highest possible price ASAP

Copyright 2024 Alaska Multiple Listing Service, Inc. All rights reserved
Bought with Alaska Life Realty



