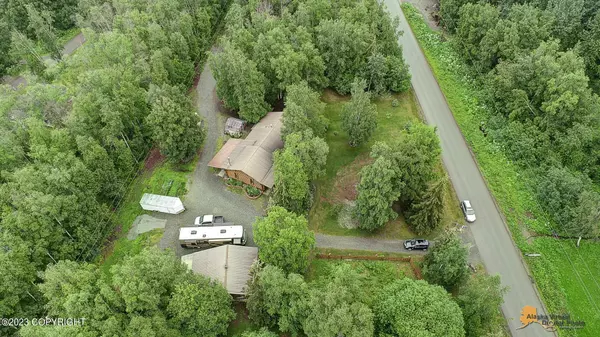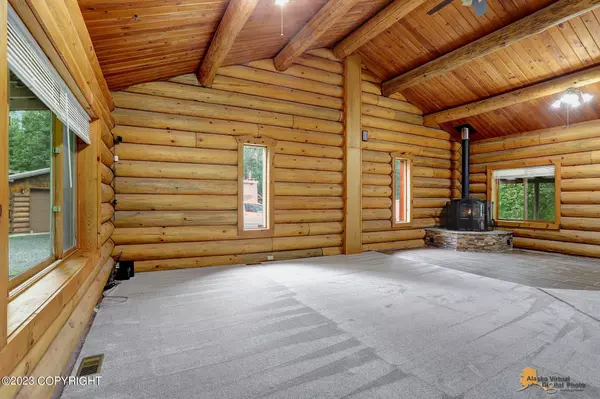$599,900
$599,900
For more information regarding the value of a property, please contact us for a free consultation.
3 Beds
3 Baths
3,420 SqFt
SOLD DATE : 03/22/2024
Key Details
Sold Price $599,900
Property Type Single Family Home
Listing Status Sold
Purchase Type For Sale
Square Footage 3,420 sqft
Price per Sqft $175
MLS Listing ID 23-12479
Sold Date 03/22/24
Style Hlsd Rnch/Dlt Bsmnt
Bedrooms 3
Full Baths 1
Three Quarter Bath 2
Construction Status Existing Structure
Originating Board Alaska Multiple Listing Service
Year Built 1982
Annual Tax Amount $5,683
Lot Size 1.259 Acres
Acres 1.26
Property Description
Welcome home! This charming Alaskan log home has an extensive list of features, click the ''more'' section for a list that you don't want to miss. Main level vaulted living room, kitchen, dining area, walk-in pantry, fully remodeled bathroom & master bedroom suite. Basement level with 2 additional bedrooms, updated bathroom, sauna, family room & 2 bonus rooms. Over an acre level lot, new septic! New carpet upstairs
New vinyl plank flooring upstairs
New tile flooring at entry doors
All 3 bathrooms have been remodeled
Wood stove upstairs
Pellet stove downstairs
Walk in pantry plumbed for laundry, laundry chute
Osmosis system under kitchen sink
On demand water heater
Briggs and Straton Propane Generator
Family room plumbed for wet bar
Greenhouse
Chicken coop
Fenced in garden
Catio
Hot Tub with gazebo
Fire pit
Shelterlogic building
Storage shed
Covered dog run has a dog house with heated floor tiles
Sauna
Winter inlet views
Location
State AK
Area 100 - Chugiak/Peters Crk
Zoning CE-R-6 Low-Density
Direction From the Glenn Highway, Peters Creek exit, Right on Ski Road, Left on Whaley, Right on the second turn onto Tulwar, property on the right, sign posted.
Interior
Interior Features BR/BA on Main Level, BR/BA Primary on Main Level, Ceiling Fan(s), CO Detector(s), Dishwasher, Electric, Family Room, Pantry, Range/Oven, Refrigerator, Sauna, Smoke Detector(s), Vaulted Ceiling(s), Washer &/Or Dryer, Washer &/Or Dryer Hookup, Window Coverings, Wood Stove, Laminate Counters
Heating Forced Air, Natural Gas, Pellet Stove, Wood, Other
Flooring Ceramic Tile, Carpet
Exterior
Exterior Feature Private Yard, Chicken Coop, Covenant/Restriction, Deck/Patio, Fire Pit, Fire Service Area, Garage Door Opener, Generator, Greenhouse, Hot Tub, Landscaping, Road Service Area, Shed, View, RV Parking
Garage Detached, Heated
Garage Spaces 2.0
Garage Description 2.0
View Inlet, Partial
Roof Type Metal
Topography Level
Parking Type Detached, Heated
Building
Lot Description Level
Foundation None
Lot Size Range 1.26
Architectural Style Hlsd Rnch/Dlt Bsmnt
New Construction No
Construction Status Existing Structure
Schools
Elementary Schools Chugiak
Middle Schools Mirror Lake
High Schools Chugiak
Others
Tax ID 0511326100001
Acceptable Financing Cash, Conventional, FHA, VA Loan
Listing Terms Cash, Conventional, FHA, VA Loan
Read Less Info
Want to know what your home might be worth? Contact us for a FREE valuation!

Our team is ready to help you sell your home for the highest possible price ASAP

Copyright 2024 Alaska Multiple Listing Service, Inc. All rights reserved
Bought with Century 21 Realty Solutions - Eagle River








