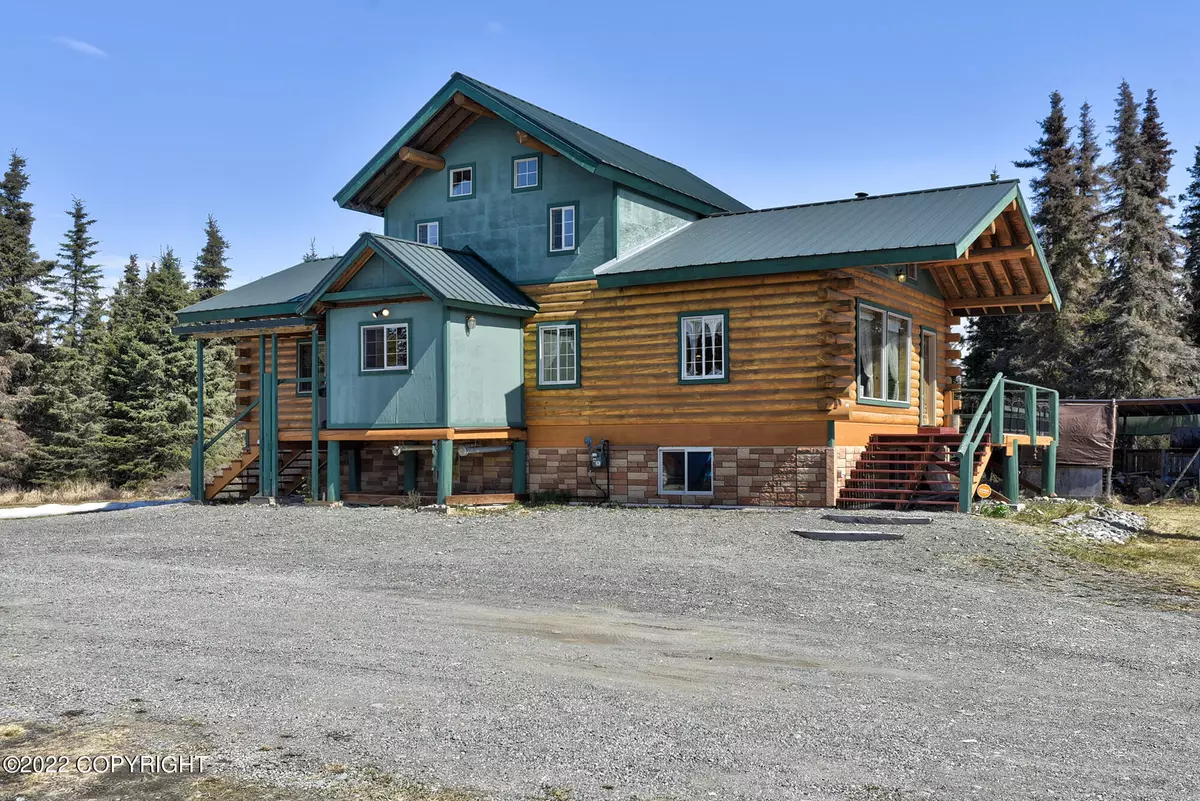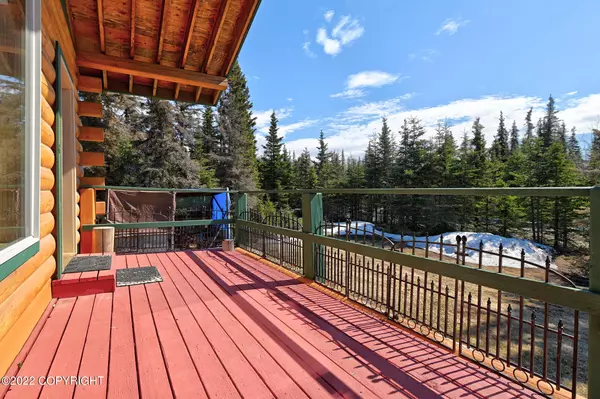$400,000
$400,000
For more information regarding the value of a property, please contact us for a free consultation.
3 Beds
2 Baths
2,001 SqFt
SOLD DATE : 07/06/2022
Key Details
Sold Price $400,000
Property Type Single Family Home
Listing Status Sold
Purchase Type For Sale
Square Footage 2,001 sqft
Price per Sqft $199
MLS Listing ID 22-5873
Sold Date 07/06/22
Style Two-Story W/Bsmnt
Bedrooms 3
Full Baths 2
Construction Status Existing Structure
Originating Board Alaska Multiple Listing Service
Year Built 2006
Lot Size 0.950 Acres
Acres 0.95
Property Description
TRUE ALASKAN HOME, with Sitka Spruce Logs from Haines AK. Home was built in 2006, and features 3 Bedrooms, Master Bedroom & Mstr Bath on Main level, Cozy wood stove and 15 Ft Ceilings in Living Room, Diamond Willow Staircase up to the loft. The Loft/Family Room is on the top level, and has 13.5 Ft Ceilings. Lower level of home has the other 2 bedrooms, 1 Full Bath, Laundry and 879 sf of Storage in the partial Unfinished Basement, Poured Concrete foundation and concrete walls, finish as you like or use as existing storage space. Home has a great Arctic Entry that is insulated, was added in 2018.
Location
State AK
Area 310 - Kalifornsky Beach
Zoning UNK - Unknown
Direction K-Beach Road to Kalgin Dr. Home is on the Left, after Cork Line Dr, before road curves - See Sign.
Body of Water Cook Inlet
Interior
Interior Features Arctic Entry, Basement, BR/BA on Main Level, Ceiling Fan(s), CO Detector(s), Den &/Or Office, Dishwasher, Electric, Family Room, Fireplace, Freezer-Stand Alone, Gas Cooktop, Jetted Tub, Microwave (B/I), Range/Oven, Refrigerator, Security System, Smoke Detector(s), Telephone, Vaulted Ceiling(s), Washer &/Or Dryer, Washer &/Or Dryer Hookup, Water Softener, Wood Stove, SBOS Reqd-See Rmks
Heating Baseboard, Natural Gas
Flooring Linoleum, Carpet
Exterior
Exterior Feature Private Yard, Covenant/Restriction, Deck/Patio, DSL/Cable Available, Fire Service Area, Landscaping, Road Service Area, Satellite Dish, Storage, RV Parking, SBOS Reqd-See Rmrks
Garage None
Waterfront Yes
Roof Type Metal
Parking Type None
Building
Foundation None
Lot Size Range 0.95
Architectural Style Two-Story W/Bsmnt
New Construction No
Construction Status Existing Structure
Schools
Elementary Schools Mt. View
Middle Schools Kenai
High Schools Kenai Central
Others
Tax ID 05545042
Acceptable Financing Cash, Conventional
Listing Terms Cash, Conventional
Read Less Info
Want to know what your home might be worth? Contact us for a FREE valuation!

Our team is ready to help you sell your home for the highest possible price ASAP

Copyright 2024 Alaska Multiple Listing Service, Inc. All rights reserved
Bought with Jack White Real Estate Soldotna








