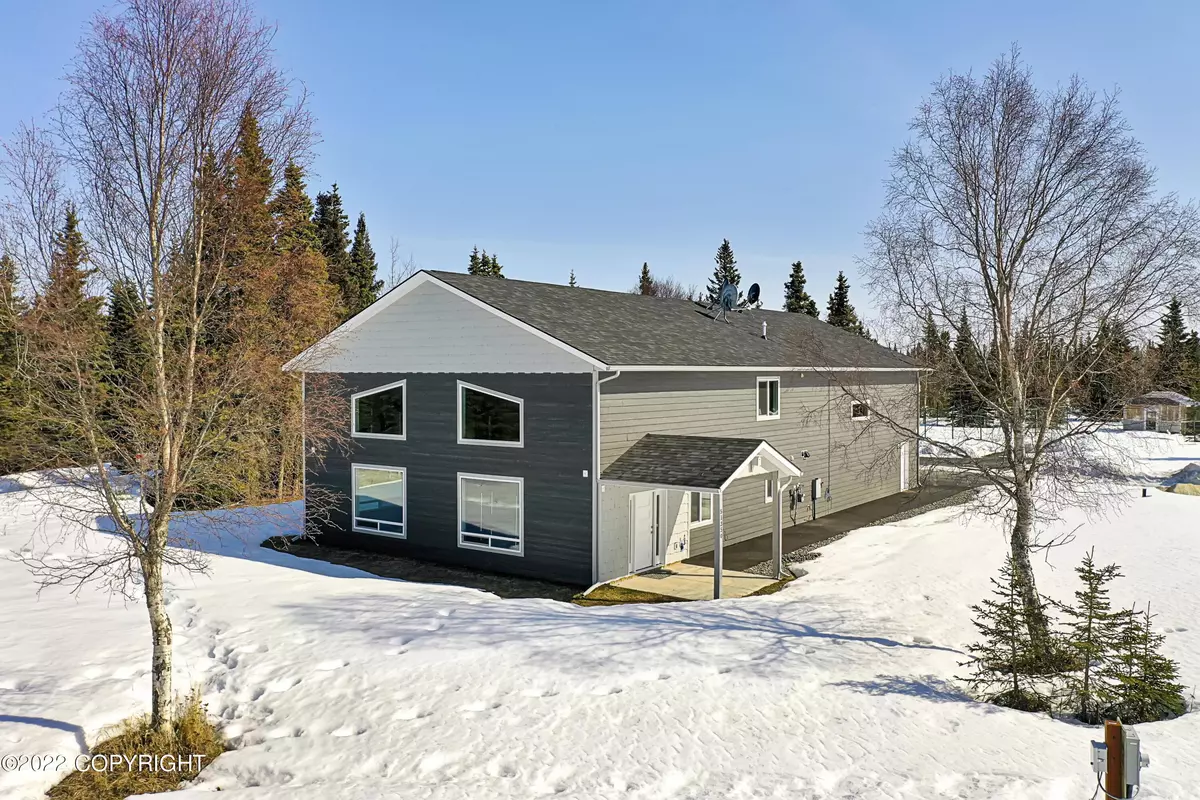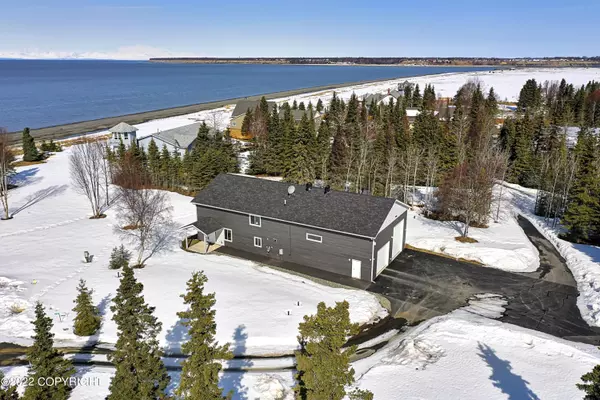$1,250,000
$1,250,000
For more information regarding the value of a property, please contact us for a free consultation.
3 Beds
4 Baths
2,002 SqFt
SOLD DATE : 08/01/2022
Key Details
Sold Price $1,250,000
Property Type Single Family Home
Listing Status Sold
Purchase Type For Sale
Square Footage 2,002 sqft
Price per Sqft $624
MLS Listing ID 22-4313
Sold Date 08/01/22
Style Two-Story Tradtnl
Bedrooms 3
Full Baths 3
Half Baths 1
Construction Status Existing Structure
Originating Board Alaska Multiple Listing Service
Year Built 2019
Annual Tax Amount $3,022
Lot Size 2.660 Acres
Acres 2.66
Property Description
Breathtaking views of the inlet and mountains are just the beginning to this beautiful property.
Very open two story with 3 bd. 3.5 ba. and a huge attached four car garage w/ a 14 ft. door and a 10ft. door. Lot 8A will take you to the beach for some great beach combing or just a simple walk on the beach. This property has potential for a BnB or to use as your private residence. The two bedrooms upstairs have their own bathrooms and there is a sitting area between them so that you can just relax and watch the sunset on the inlet. Features include in- floor radiant heat throughout, paved driveway, fenced garden area with several apple trees as well as a greenhouse. If you have a wedding planned what a beautiful spot to have the ceremony. There are endless possibilities for this property. Listing licensees to be at all showings and buyers must be prequalified.
Location
State AK
Area 310 - Kalifornsky Beach
Zoning RR - Rural Residential
Direction Take K-Beach to R on Cannery Road to L on Dunes Rd. to R on Royal to L on Salty Circle to end of cul-de-sac. Home on Right. Seller has asked that there not be a sign posted.
Interior
Interior Features Air Exchanger, BR/BA on Main Level, CO Detector(s), Dishwasher, Disposal, Electric, Freezer-Stand Alone, Pantry, Range/Oven, Refrigerator, Smoke Detector(s), Vaulted Ceiling(s), Washer &/Or Dryer, Washer &/Or Dryer Hookup, Water Softener, Window Coverings, Solid Surface Counter
Heating Natural Gas, Radiant, Radiant Floor
Flooring Laminate
Exterior
Exterior Feature Covenant/Restriction, Deck/Patio, Fire Service Area, Garage Door Opener, Greenhouse, Landscaping, Road Service Area, View, Waterfront, Paved Driveway, RV Parking
Garage Attached, Heated
Garage Spaces 4.0
Garage Description 4.0
Waterfront Yes
Waterfront Description Inlet
View Inlet, Mountains
Roof Type Composition,Shingle
Topography Level
Parking Type Attached, Heated
Building
Lot Description Level
Foundation None
Lot Size Range 2.66
Architectural Style Two-Story Tradtnl
New Construction No
Construction Status Existing Structure
Schools
Elementary Schools Mt. View
Middle Schools Kenai
High Schools Kenai Central
Others
Tax ID 05502162
Acceptable Financing Cash, Conventional
Listing Terms Cash, Conventional
Read Less Info
Want to know what your home might be worth? Contact us for a FREE valuation!

Our team is ready to help you sell your home for the highest possible price ASAP

Copyright 2024 Alaska Multiple Listing Service, Inc. All rights reserved
Bought with Alaska 1st Realty, Inc.








