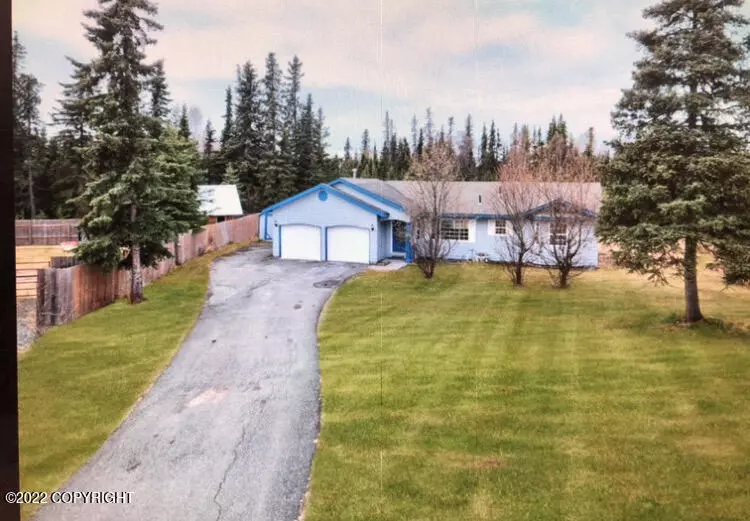$275,000
$275,000
For more information regarding the value of a property, please contact us for a free consultation.
3 Beds
3 Baths
1,336 SqFt
SOLD DATE : 04/20/2022
Key Details
Sold Price $275,000
Property Type Single Family Home
Listing Status Sold
Purchase Type For Sale
Square Footage 1,336 sqft
Price per Sqft $205
MLS Listing ID 22-1594
Sold Date 04/20/22
Style Ranch-Traditional
Bedrooms 3
Full Baths 2
Three Quarter Bath 1
Construction Status Existing Structure
Originating Board Alaska Multiple Listing Service
Year Built 1998
Lot Size 0.410 Acres
Acres 0.41
Property Description
Three bedroom, 2.75 bath, 1336 sf ranch home with a 528 sf 2 car garage that has recently been remodeled. The master suite includes an adjoining nursery/sitting area, a walk-in closet, and a private bath. A fourth bedroom is a possibility. NEW laminate flooring, stainless steel appliances, and interior and exterior paint. Located at the end of a cul-de-sac, this home features a paved driveway, a shed, and a very private yard that backs up to woods and a trail system.
Location
State AK
Area 305 - Kenai
Zoning UNK - Unknown
Direction Kenai Spur Hwy to N Forest Drive to the end. Turn Left on Redoubt Avenue then Right on Inlet Woods, then Left on Portside, then Left on Twilight, then Right on Julie Anna Drive. Home at the end.
Exterior
Garage Attached, Heated
Garage Spaces 2.0
Garage Description 2.0
Roof Type Composition,Shingle,Asphalt
Topography Level
Parking Type Attached, Heated
Building
Foundation None
Lot Size Range 0.41
Architectural Style Ranch-Traditional
New Construction No
Construction Status Existing Structure
Schools
Elementary Schools Mt. View
Middle Schools Kenai
High Schools Kenai Central
Others
Tax ID 04101431
Acceptable Financing AHFC, Cash, Conventional, FHA, VA Loan
Listing Terms AHFC, Cash, Conventional, FHA, VA Loan
Read Less Info
Want to know what your home might be worth? Contact us for a FREE valuation!

Our team is ready to help you sell your home for the highest possible price ASAP

Copyright 2024 Alaska Multiple Listing Service, Inc. All rights reserved
Bought with RE/MAX of The Peninsula








