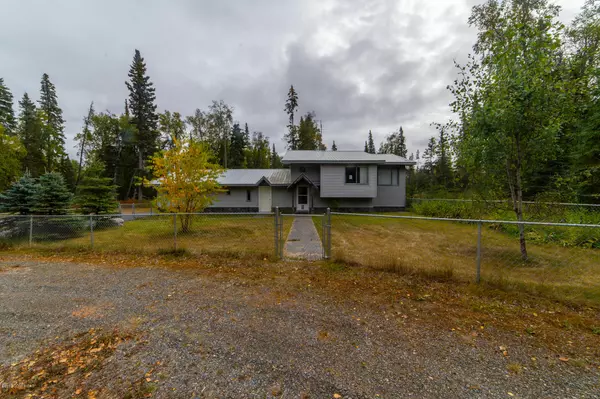$205,000
$205,000
For more information regarding the value of a property, please contact us for a free consultation.
3 Beds
3 Baths
2,007 SqFt
SOLD DATE : 03/18/2022
Key Details
Sold Price $205,000
Property Type Single Family Home
Listing Status Sold
Purchase Type For Sale
Square Footage 2,007 sqft
Price per Sqft $102
MLS Listing ID 21-18186
Sold Date 03/18/22
Style Two-Story W/Bsmnt
Bedrooms 3
Full Baths 2
Half Baths 1
Construction Status Existing Structure
Originating Board Alaska Multiple Listing Service
Year Built 1984
Annual Tax Amount $2,484
Lot Size 2.030 Acres
Acres 2.03
Property Description
HUD HOME! Up/Down Duplex on over 2 acres of privacy. GIGANTIC full concrete basement (not included in sq footage) is PERFECT storage or a workshop. With Massive 3 Car Garage w/ toilet & shower too. Upper unit w/1 bedroom +bons room. Unit 2 is 1 bedroom previously rented at $800. 2012-2015 updates: partially paved parking, circle driveway, tons of parking, fenced yard & berry bushes. Heating system is froze up and plumbing is noted as damaged in the inspection report. The bedroom windows in both units may not meet legal egress (buyer to verify). The unfinished basement has biological growth (buyer to verify).
HUD Home. Sold "AS IS" by elec. bid only. Prop avail 12/30/2021. Bids due by 01/09/2022 11:59 PM Central Time then daily until sold. FHA Case #111-161332. Insured w Escrow Rpr. Eligible for FHA 203K, Rehab Loans or cash. Buyer to verify all info.
Disclosures: Property is NOT located in a FEMA Special Flood Hazard Area but is listed as a moderate to low flood risk. Uses a septic system and a well. Any required system repairs will be the buyer's expense, 2 units, Section 110 of the Clean Air Act, 42 U.S.C. §7410, requires state and local air pollution control agencies to adopt federally approved control strategies to minimize air pollution. The resulting body of regulations is known as a State Implementation Plan (SIP). SIPs generally establish limits or work practice standards to minimize emissions of the criteria air pollutants or their precursors. The criteria air pollutants are those for which EPA has established national ambient air quality standards to protect public health: sulfur dioxide, particulate matter, nitrogen oxides, lead (Pb), carbon monoxide, and ozone. Under the SIP, solid fuel (wood burning) appliances may be subject to state or local regulations requiring removal or meeting current emission standards. Buyer to verify all info and ensure compliance as appropriate. Repairs: Plumbing does not hold pressure.
Attached in the listing docs are two different home warranty options available to buyers at their expense. Seller will not pay for a home warranty. There are several home warranties options available to consumers. This is only a few of the options. This is a buyer's expense should the buyer elect to have one.
Buyer and buyer's licensee to verify all information. No repairs will be made prior to closing. Please review ALL documents posted. Attached are 3 bids for the heating system in the documents.
This is a as-is sale. The purchaser assumes the risk that all or part of the real property will be inadequate, inappropriate, or unusable for the purposes intended by the purchaser. Before closing the purchase in accordance with this agreement, the purchaser will make a thorough and careful examination of the real property and assure themselves that the real property is suitable for the purposes to which they intend to put it, and the purchaser expressly and unequivocally assume the risk that subsequent events or undiscovered, unknown conditions will make the real property unsuitable for those intended purposes. The purchaser expressly acknowledges that the real property and improvements are being sold in its present "as is" condition. The purchaser acknowledges that improvements to the real property are not new, but rather are used, and the purchaser accepts the risk that there may be unknown, and even undiscoverable defects to the improvements to the real property.
Location
State AK
Area 300 - North Kenai
Zoning UNZ - Not Zoned
Direction Kenai Spur Hwy, north; R @ South Miller, R @ Island Lake Rd, R @ Lisburne, R @ McKenzie; (4th road on right) Home on Corner of Mckenzie & Wilson
Interior
Interior Features Basement, BR/BA on Main Level, Den &/Or Office, Dishwasher, Electric, Range/Oven, Refrigerator, Smoke Detector(s), Washer &/Or Dryer Hookup, Wood Stove, In-Law Floorplan
Heating Baseboard, Natural Gas, Radiant
Flooring Linoleum, Carpet
Exterior
Exterior Feature Fenced Yard, Private Yard, Fire Service Area, Landscaping, Lot-Corner, Road Service Area, Circle Driveway, Paved Driveway, RV Parking
Garage Attached
Garage Spaces 3.0
Garage Description 3.0
Roof Type Metal
Topography Level
Parking Type Attached
Building
Lot Description Level
Foundation None
Lot Size Range 2.03
Architectural Style Two-Story W/Bsmnt
New Construction No
Construction Status Existing Structure
Schools
Elementary Schools Btv-Undiscl By Ll
Middle Schools Btv-Undiscl By Ll
High Schools Btv-Undiscl By Ll
Others
Tax ID 01420015
Acceptable Financing Cash, Other, See Remarks
Listing Terms Cash, Other, See Remarks
Read Less Info
Want to know what your home might be worth? Contact us for a FREE valuation!

Our team is ready to help you sell your home for the highest possible price ASAP

Copyright 2024 Alaska Multiple Listing Service, Inc. All rights reserved
Bought with Century 21 Realty Solutions Freedom Branch








