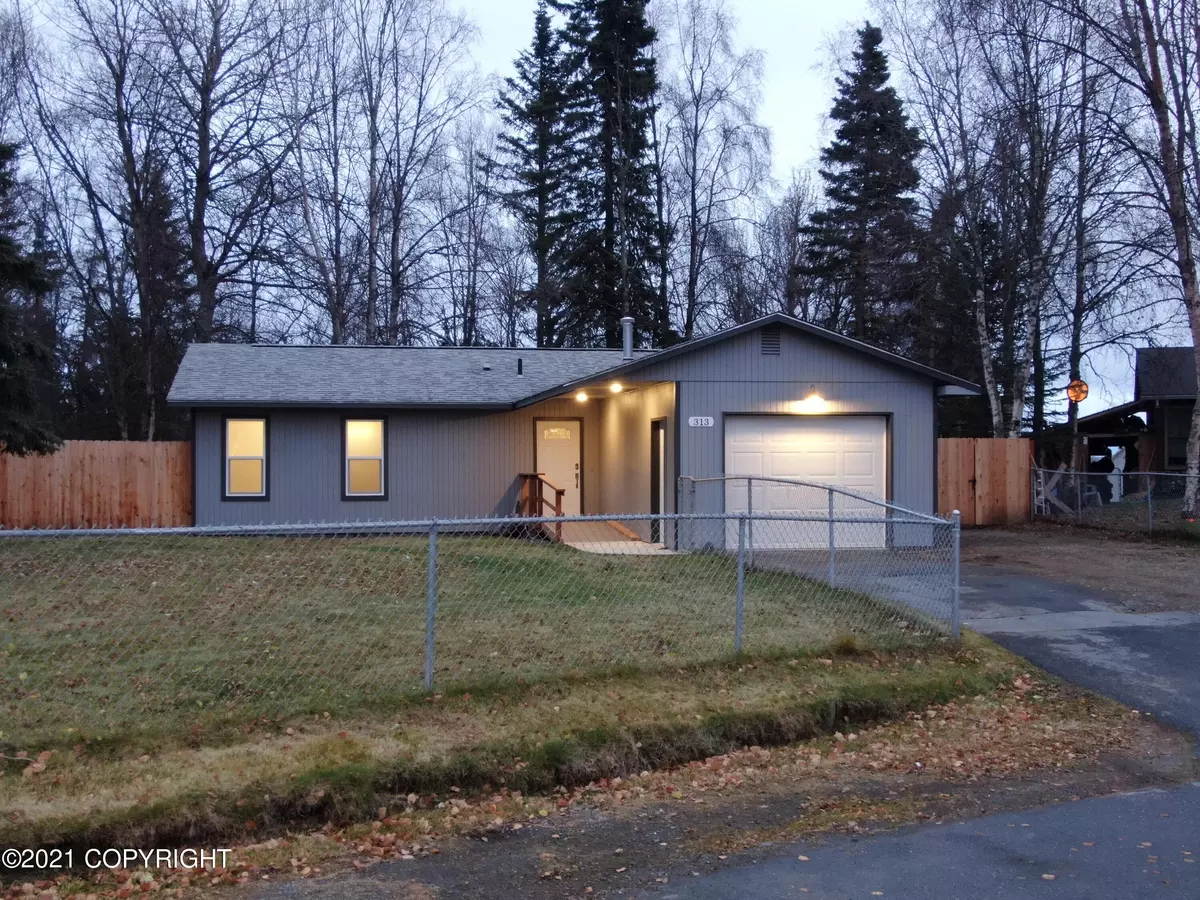$232,900
$232,900
For more information regarding the value of a property, please contact us for a free consultation.
2 Beds
2 Baths
1,008 SqFt
SOLD DATE : 12/22/2021
Key Details
Sold Price $232,900
Property Type Single Family Home
Listing Status Sold
Purchase Type For Sale
Square Footage 1,008 sqft
Price per Sqft $231
MLS Listing ID 21-16661
Sold Date 12/22/21
Style Ranch-Traditional
Bedrooms 2
Full Baths 2
Construction Status Existing Structure
Originating Board Alaska Multiple Listing Service
Year Built 1985
Annual Tax Amount $1,253
Lot Size 8,276 Sqft
Acres 0.19
Property Description
Featuring 2 Bdr - 2 Bath, Ranch style home. Remodeled & updated with new walls, doors, flooring, heating system, cabinets, counters, appliances, & On Demand water heater. See Supplement for more. Convenient location with private, fenced, front & back yard. Shows like new with exceptional design. Remodel details for 313 Portlock St Kenai, AK 99611
Whole home improvements:
- Living, kitchen, and dining areas opened into spacious great room
- New LVP flooring throughout
- New floor underlayment throughout
- New Pex plumbing throughout
- New high efficiency natural gas forced air furnace and new ventilation ducting
- New high efficiency natural gas on-demand water heater
- New Behr Premium Plus paint throughout
- New vinyl windows throughout
- New interior and exterior doors throughout, all widened for wheelchair access and equipped with ADA compliant door levers
- New trim, moulding, and millwork throughout
- New WiFi smart switches installed for all lighting
- New WiFi smart deadbolts in all exterior doors
- New interior and exterior LED lighting throughout
- New WiFi smart thermostat
- All smart switches/devices are voice controlled via Alexa/Google/smart phone app or have manual operation
- Hallway widened to 43" for wheelchair access
- Furnace, water heater and washer/dryer moved from garage to house to improve access and gaining an extra 3 linear feet of parking space inside the garage.
- Garage man door moved from kitchen to covered front porch area to allow for roomier kitchen and ease of access from garage to house via front porch ramp.
Kitchen improvements:
- New white shaker style cabinets
- New solid surface countertops
- New ADA compliant appliances to include refrigerator, side opening wall oven, dishwasher, washer/dryer, and electric induction cooktop mounted in an electric height adjustable butcherblock countertop
- New ADA compliant cooktop hood with remote control and hand gesture control
- New fireclay farmhouse sink with hidden knee space below for wheelchair access
- New island with eating bar
- Washer and dryer hidden, but easily accessible, in cabinet under buffet countertop
Bathroom improvements:
- New vanities with solid surface countertops
- Master vanity designed with knee space below sink for wheelchair access
- New 60"x30" bathtub/shower in main bathroom
- New 60"x34" step-in shower in master bathroom
- New, powerful and quiet vent fans
- New storage alcoves in both bathrooms with shelving above and drawers below
- New brushed nickel, waterfall style fixtures for sinks and bathtub
- Main bathroom door widened to 30"
- Master bathroom has 36" wide pocket door
- New ADA compliant toilets
- New bathroom hardware in brushed nickel
- New porcelain tile floors in both bathrooms
Bedroom improvements:
- Master bedroom door widened to 36"
- Master closet has double barn doors with over 36" wide access
- Second bedroom door widened to 30"
- New closet doors, rods, shelving
- Bedrooms window sills lowered to allow easier egress for handicapped individuals.
Exterior improvements:
- New front ramp with Trex decking
- New front cement walkway
- New low height rear deck and ramp with Trex decking and toe-boards to prevent wheelchair tires from slipping over the edge
- New cement landing for ramp in rear
- New LED lighting at all doorways
- New Behr Ultra paint on body and trim
- New cedar fence in back yard and freshened chain link fence with wider gate in front yard
- New garage door with WiFi smart opener and battery backup
- New gravel parking area adjacent to driveway
- New maintenance free rock garden in front yard for potted plants and yard décor
Location
State AK
Area 305 - Kenai
Zoning RS - Suburban Residential
Direction Kenai Spur Hwy to Walker Ln., left on Tern, right on Portlock. House is on the left.
Interior
Interior Features BR/BA on Main Level, Dishwasher, Electric, Electric Cooktop, Refrigerator, Washer &/Or Dryer, Solid Surface Counter
Heating Forced Air, Natural Gas
Flooring Laminate
Exterior
Exterior Feature Fenced Yard, Private Yard, Cable TV, Covenant/Restriction, Deck/Patio, DSL/Cable Available, Fire Service Area, Garage Door Opener, Handicap Accessible, Home Warranty, In City Limits, Road Service Area
Garage Attached, Heated
Garage Spaces 1.0
Garage Description 1.0
Roof Type Shingle,Asphalt
Topography Level
Parking Type Attached, Heated
Building
Lot Description Level
Foundation None
Lot Size Range 0.19
Architectural Style Ranch-Traditional
New Construction No
Construction Status Existing Structure
Schools
Elementary Schools Mt. View
Middle Schools Kenai
High Schools Kenai Central
Others
Tax ID 04901207
Acceptable Financing AHFC, Cash, Conventional, FHA, VA Loan
Listing Terms AHFC, Cash, Conventional, FHA, VA Loan
Read Less Info
Want to know what your home might be worth? Contact us for a FREE valuation!

Our team is ready to help you sell your home for the highest possible price ASAP

Copyright 2024 Alaska Multiple Listing Service, Inc. All rights reserved
Bought with Jack White Real Estate Soldotna



