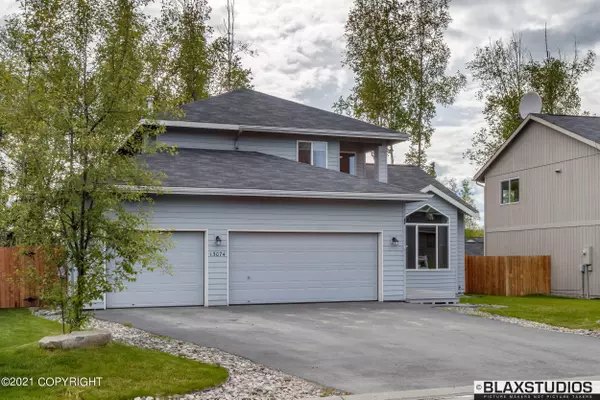$487,500
$487,500
For more information regarding the value of a property, please contact us for a free consultation.
4 Beds
3 Baths
2,254 SqFt
SOLD DATE : 11/05/2021
Key Details
Sold Price $487,500
Property Type Single Family Home
Listing Status Sold
Purchase Type For Sale
Square Footage 2,254 sqft
Price per Sqft $216
MLS Listing ID 21-13827
Sold Date 11/05/21
Style Two-Story Tradtnl
Bedrooms 4
Full Baths 3
Construction Status Existing Structure
HOA Fees $20/qua
Originating Board Alaska Multiple Listing Service
Year Built 2011
Lot Size 7,405 Sqft
Acres 0.17
Property Description
Beautiful home on a quiet street with gorgeous mountain views of Mt. Baldy. Come home to Powder Ridge!! Two story and cathedral ceilings in the great room. Two tone kitchen cabinets with solid surface counters and a second family room w/ a cozy fireplace. Bedroom on 1st floor with a full bath. Master suite has a separate tub, shower and a walk in closet. Fenced yard with a view from the kitchen to let kids be kids. Great neighborhood with community activities and perfect commute to the base and shopping!
Location
State AK
Area 90 - Eagle River
Zoning CE-PCD Planned Community
Direction North on the Glenn Hwy, Exit@ North Eagle River, Turn Left, then follow to first Powder Ridge entrance, left on Alex Cir, right on Konrad, left on Stephan Valley Drive, right on Curry Ridge
Interior
Interior Features BR/BA on Main Level, CO Detector(s), Den &/Or Office, Dishwasher, Disposal, Electric, Family Room, Fireplace, Microwave (B/I), Pantry, Range/Oven, Refrigerator, Smoke Detector(s), Soaking Tub, Telephone, Vaulted Ceiling(s), Washer &/Or Dryer Hookup, Window Coverings, Wired Data, Laminate Counters, Solid Surface Counter
Heating Forced Air, Natural Gas
Flooring Laminate, Ceramic Tile, Carpet
Exterior
Exterior Feature Fenced Yard, Cable TV, Covenant/Restriction, Deck/Patio, DSL/Cable Available, Garage Door Opener, Home Owner Assoc, In City Limits, Landscaping, Road Service Area, View, Paved Driveway, SBOS Reqd-See Rmrks
Garage Attached, Heated
Garage Spaces 3.0
Garage Description 3.0
View Mountains, Partial
Roof Type Shingle,Asphalt
Topography Level,Gently Rolling
Parking Type Attached, Heated
Building
Lot Description Gently Rolling, Level
Foundation None
Lot Size Range 0.17
Architectural Style Two-Story Tradtnl
New Construction No
Construction Status Existing Structure
Schools
Elementary Schools Birchwood Abc
Middle Schools Mirror Lake
High Schools Chugiak
Others
Tax ID 0500435800001
Acceptable Financing AHFC, Cash, Conventional, FHA, VA Loan
Listing Terms AHFC, Cash, Conventional, FHA, VA Loan
Read Less Info
Want to know what your home might be worth? Contact us for a FREE valuation!

Our team is ready to help you sell your home for the highest possible price ASAP

Copyright 2024 Alaska Multiple Listing Service, Inc. All rights reserved
Bought with MMRE








